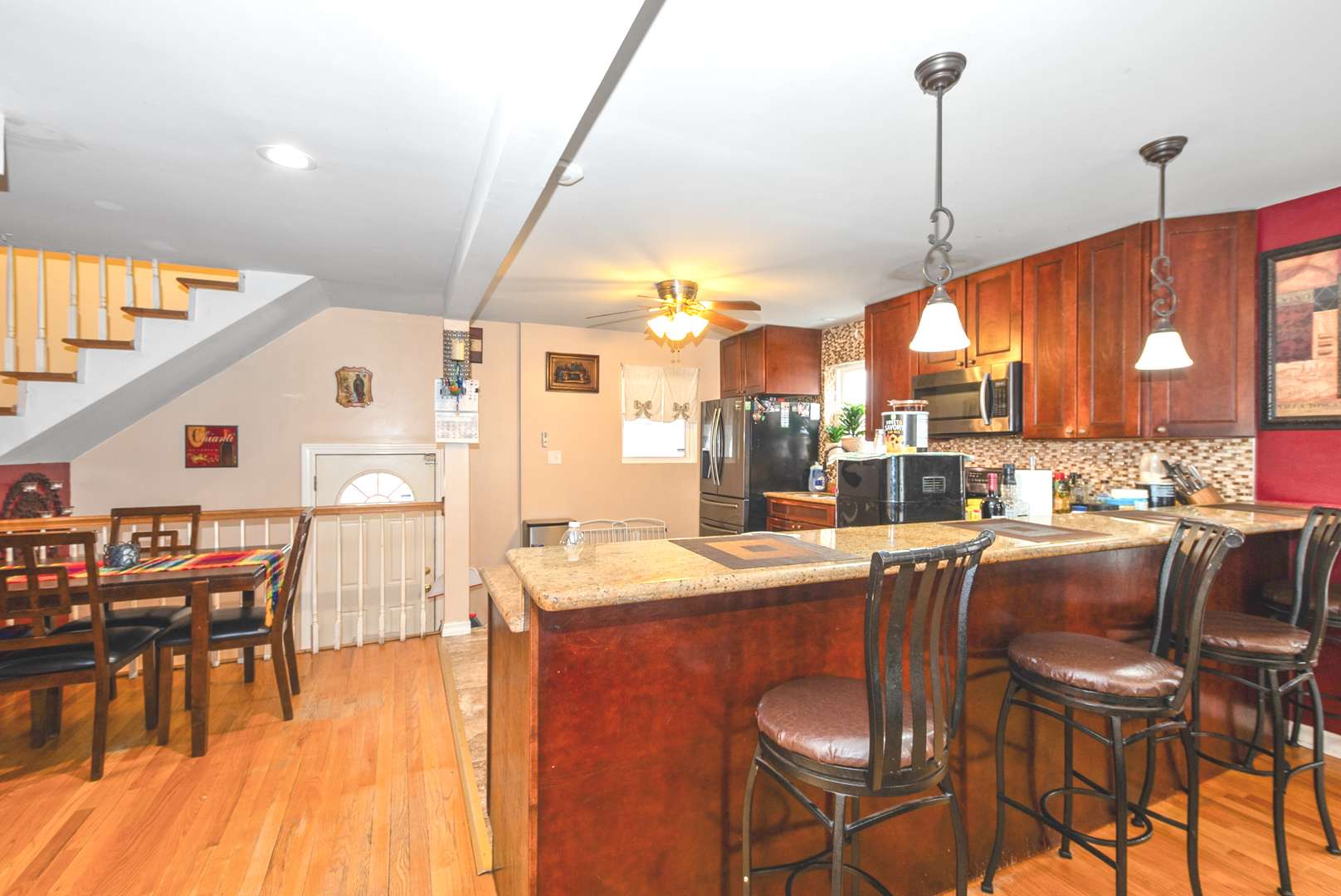REQUEST A TOUR If you would like to see this home without being there in person, select the "Virtual Tour" option and your agent will contact you to discuss available opportunities.
In-PersonVirtual Tour
$ 485,000
Est. payment | /mo
5 Beds
4 Baths
2,069 SqFt
$ 485,000
Est. payment | /mo
5 Beds
4 Baths
2,069 SqFt
OPEN HOUSE
Sun Apr 06, 12:00pm - 3:00pm
Key Details
Property Type Single Family Home
Sub Type Detached Single
Listing Status Active
Purchase Type For Sale
Square Footage 2,069 sqft
Price per Sqft $234
MLS Listing ID 12325432
Bedrooms 5
Full Baths 4
Year Built 1947
Annual Tax Amount $4,388
Tax Year 2023
Lot Dimensions 25X125
Property Sub-Type Detached Single
Property Description
Welcome to this stunning 5-bedroom, 4-bathroom two-story home, offering the perfect blend of elegance, comfort, and functionality. Nestled in a desirable neighborhood. This beautifully designed home boasts over 2,000 square footage of living space, ideal for families and entertaining alike. Step inside to find an open-concept layout with large windows, and gorgeous hardwood floors. The gourmet kitchen is a chef's dream, featuring granite counter-tops, stainless steel appliances, custom cabinetry, and a spacious counter-top perfect for meal prep and gatherings. The primary suite is a true retreat, complete with a spa-like en-suite bathroom, dual vanities, a soaking tub, and a walk-in closet. The additional bedrooms are generously sized, offering ample space for family, guests, or a home office. This well-maintained home offers comfort, efficiency, and stylish upgrades throughout! Featuring two furnaces for optimal heating control, a newer roof for peace of mind, and a brand-new front door, storm door, and elegant French doors in the main room, this home is move-in ready. Outside, enjoy a private backyard oasis with a covered patio, perfect for outdoor dining and relaxation. Located near top-rated schools, parks, shopping, and dining, this home offers both luxury and convenience. Don't miss the chance to make it yours-schedule a showing today!
Location
State IL
County Cook
Area Chi - West Elsdon
Rooms
Basement Finished, Full
Interior
Heating Natural Gas
Cooling Central Air
Fireplace N
Exterior
Garage Spaces 1.5
Building
Dwelling Type Detached Single
Sewer Public Sewer
Water Public
New Construction false
Schools
School District 299 , 299, 299
Others
HOA Fee Include None
Ownership Fee Simple
Special Listing Condition None

© 2025 Listings courtesy of MRED as distributed by MLS GRID. All Rights Reserved.
Listed by Juan Perez • Century 21 Circle
GET MORE INFORMATION
Sarah Leonard
Broker | Owner






