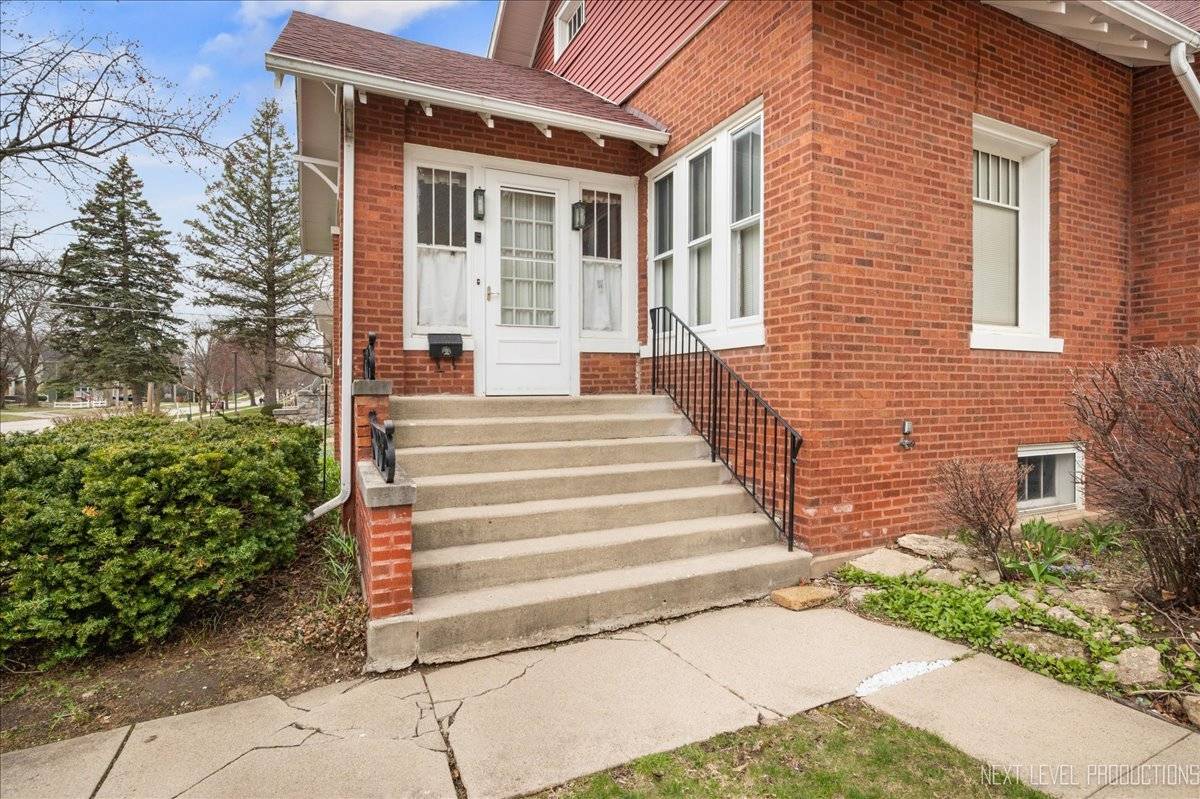Welcome to a home where history lives and memories are waiting to be made. Built in 1922 and rich with timeless detail, this 3-bedroom, 2-bath treasure in Woodstock invites you to step into a space filled with warmth, charm, and room to grow. As you enter through the spacious enclosed front porch, you're welcomed into a home where character takes center stage. Step through the double glass doors to the heart of the home. An expansive great room, filled with sunlight and warmth from beamed ceilings above, hardwood floors below, and custom built-ins surrounding a cozy fireplace-the perfect place to gather, relax, and make new memories. Just beyond, the separate dining room invites family dinners and celebrations under the original wood beams that carry whispers of the past. The kitchen, full of vintage charm, opens to a dedicated pantry room complete with built-in cupboards-ideal for organizing all your essentials. On the main floor, you'll find two comfortable bedrooms with hardwood floors, including the primary bedroom, and a full bath just steps away. Upstairs, a private third bedroom offers a peaceful retreat, alongside a quaint loft, and dressing room -great for a home office, playroom, or quiet nook. There is also another full bath. Tucked in behind the second floor dressing room is an oversized attic that could easily be transformed into an additional room. There are two additional attic areas, full of possibility for storage, creativity, or future expansion. Downstairs, the basement houses a laundry area and even more space for hobbies or storage. Outside, the magic continues with not only a generous backyard-ideal for gatherings, gardening, or relaxing under the trees-but also a second large enclosed porch at the back of the home, perfect for summer evenings or peaceful mornings with coffee in hand. A detached 2-car garage sits at the end of a long driveway that provides parking for five or more cars, so there's always room for visitors. Located next to Woodstock's vibrant downtown square, you'll be seconds away from charming shops, cozy cafes, community festivals, and a true small-town spirit that makes every season special. The library is two doors away. With timeless details like hardwood floors, beamed ceilings, built-ins, and unique spaces full of history and heart, this home is so much more than a place to live-it's a place to belong. Set on a deep lot along a tree-lined street with sidewalks, this storybook home is ready for your next chapter. Come see the charm, feel the history, and imagine the memories waiting to be made. With a little imagination and some updating this home will sparkle for you like it has for its owners. Truly a solidly built home.







