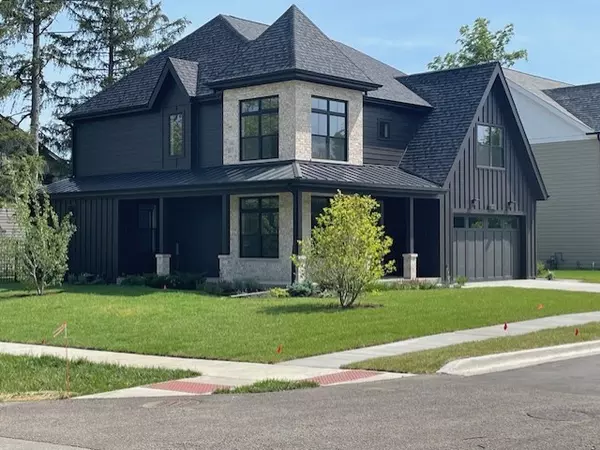4 Beds
2.5 Baths
3,026 SqFt
4 Beds
2.5 Baths
3,026 SqFt
Key Details
Property Type Single Family Home
Sub Type Detached Single
Listing Status Active
Purchase Type For Sale
Square Footage 3,026 sqft
Price per Sqft $369
MLS Listing ID 12358528
Style Contemporary
Bedrooms 4
Full Baths 2
Half Baths 1
Annual Tax Amount $157
Tax Year 2023
Lot Dimensions 63X160X63X160
Property Sub-Type Detached Single
Property Description
Location
State IL
County Lake
Area Hawthorn Woods / Lake Zurich / Kildeer / Long Gro
Rooms
Basement Finished, Full
Interior
Heating Natural Gas, Forced Air
Cooling Central Air, Zoned
Fireplaces Number 1
Fireplaces Type Electric
Fireplace Y
Appliance Range, Microwave, Dishwasher, High End Refrigerator, Disposal
Exterior
Garage Spaces 2.0
Roof Type Asphalt
Building
Dwelling Type Detached Single
Building Description Cedar,Stone, Yes
Foundation No
Sewer Public Sewer
Water Lake Michigan
Structure Type Cedar,Stone
New Construction true
Schools
Elementary Schools Seth Paine Elementary School
Middle Schools Lake Zurich Middle - N Campus
High Schools Lake Zurich High School
School District 95 , 95, 95
Others
HOA Fee Include None
Ownership Fee Simple
Special Listing Condition List Broker Must Accompany

GET MORE INFORMATION
Broker | Owner






