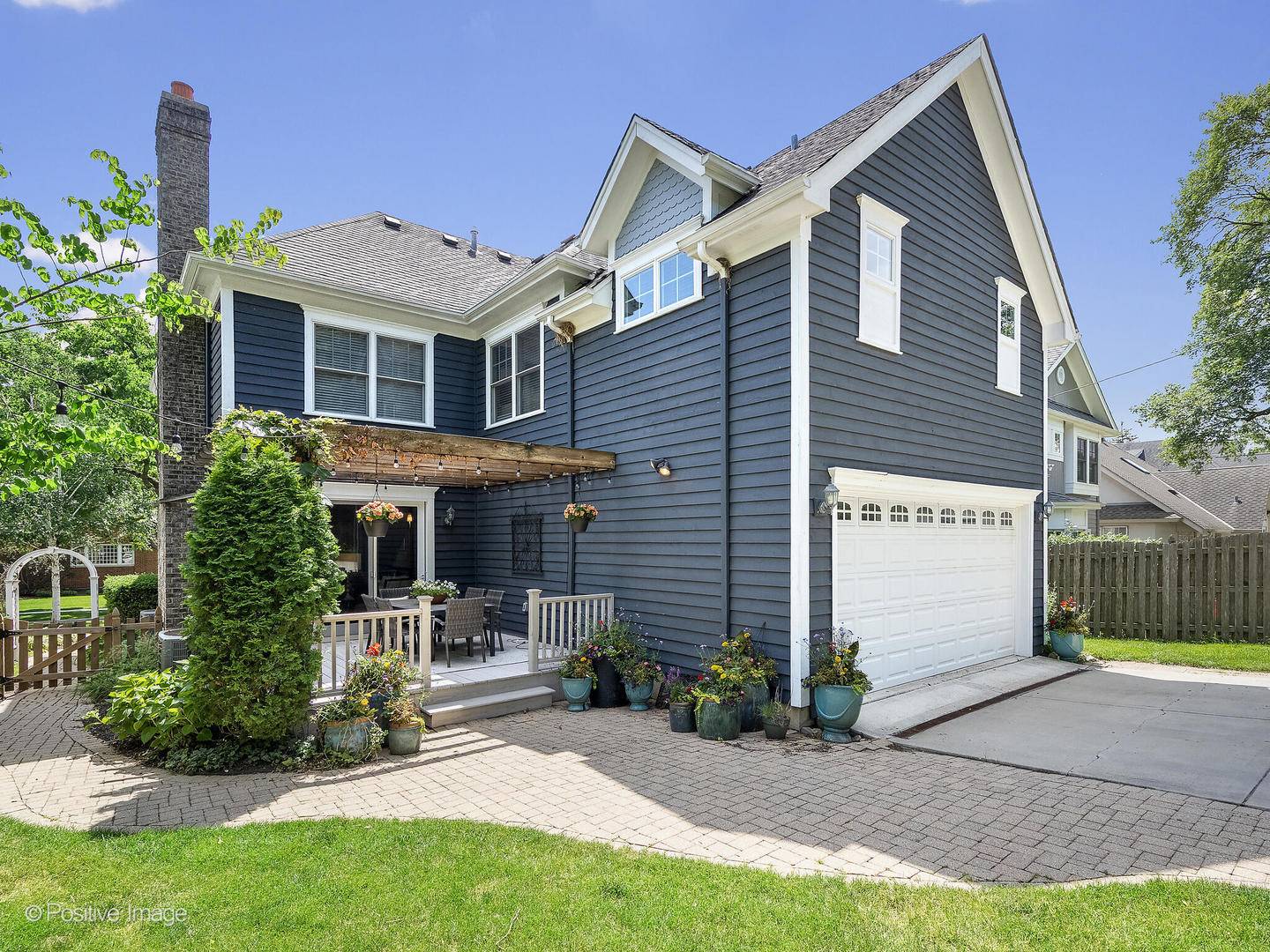5 Beds
4.5 Baths
3,718 SqFt
5 Beds
4.5 Baths
3,718 SqFt
OPEN HOUSE
Sat Jun 28, 12:00pm - 2:00pm
Sun Jun 29, 1:00pm - 3:00pm
Key Details
Property Type Single Family Home
Sub Type Detached Single
Listing Status Active
Purchase Type For Sale
Square Footage 3,718 sqft
Price per Sqft $403
MLS Listing ID 12397896
Style Farmhouse
Bedrooms 5
Full Baths 4
Half Baths 1
Year Built 2004
Annual Tax Amount $18,108
Tax Year 2023
Lot Dimensions 50 X 125
Property Sub-Type Detached Single
Property Description
Location
State IL
County Dupage
Area Hinsdale
Rooms
Basement Finished, Full
Interior
Interior Features Vaulted Ceiling(s), Walk-In Closet(s), High Ceilings, Special Millwork, Quartz Counters
Heating Natural Gas
Cooling Central Air
Flooring Hardwood
Fireplaces Number 1
Fireplaces Type Wood Burning
Equipment TV-Cable, CO Detectors, Sump Pump, Water Heater-Gas
Fireplace Y
Appliance Range, Microwave, Dishwasher, High End Refrigerator, Washer, Dryer, Wine Refrigerator, Range Hood, Gas Cooktop, Humidifier
Laundry Upper Level, Sink
Exterior
Garage Spaces 2.0
Community Features Park, Pool, Tennis Court(s), Gated, Sidewalks, Street Paved
Roof Type Asphalt
Building
Lot Description Garden
Dwelling Type Detached Single
Building Description Cedar, No
Sewer Public Sewer
Water Lake Michigan
Structure Type Cedar
New Construction false
Schools
Elementary Schools Madison Elementary School
Middle Schools Hinsdale Middle School
High Schools Hinsdale Central High School
School District 181 , 181, 86
Others
HOA Fee Include None
Ownership Fee Simple
Special Listing Condition None

GET MORE INFORMATION
Broker | Owner






