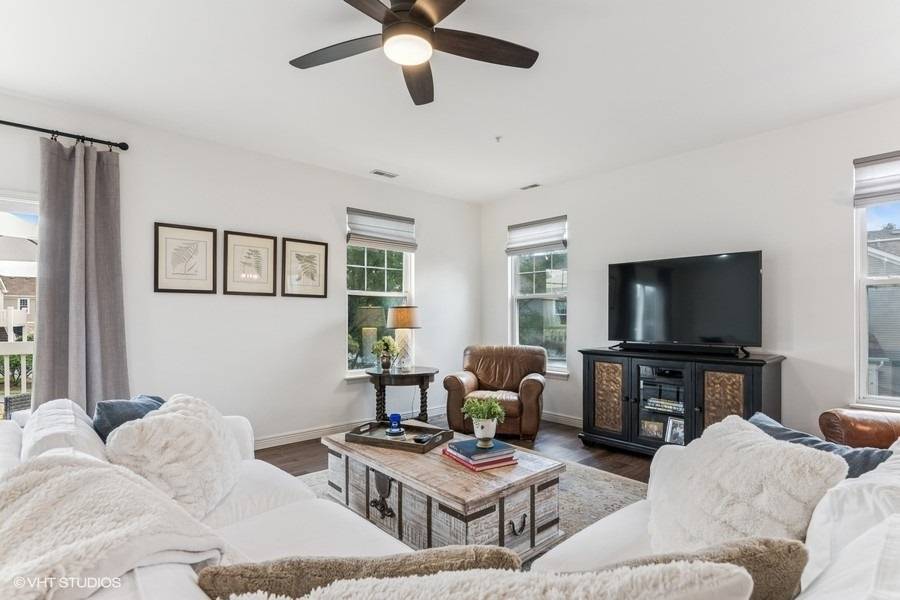2 Beds
2 Baths
1,950 SqFt
2 Beds
2 Baths
1,950 SqFt
Key Details
Property Type Condo
Sub Type Condo
Listing Status Active
Purchase Type For Sale
Square Footage 1,950 sqft
Price per Sqft $153
Subdivision Chesterfield
MLS Listing ID 11931179
Bedrooms 2
Full Baths 2
HOA Fees $285/mo
Rental Info Yes
Year Built 2001
Annual Tax Amount $4,366
Tax Year 2023
Lot Dimensions COMMON
Property Sub-Type Condo
Property Description
Location
State IL
County Kane
Area North Aurora
Rooms
Basement None
Interior
Interior Features Vaulted Ceiling(s), Walk-In Closet(s), Open Floorplan
Heating Natural Gas, Forced Air
Cooling Central Air
Fireplace N
Appliance Range, Microwave, Dishwasher, Refrigerator
Laundry Washer Hookup
Exterior
Garage Spaces 2.0
Amenities Available Park
Building
Lot Description Common Grounds
Dwelling Type Attached Single
Building Description Vinyl Siding,Stone, No
Story 1
Sewer Storm Sewer
Water Public
Structure Type Vinyl Siding,Stone
New Construction false
Schools
School District 129 , 129, 129
Others
HOA Fee Include Insurance,Exterior Maintenance,Lawn Care,Snow Removal
Ownership Condo
Special Listing Condition None
Pets Allowed Cats OK, Dogs OK

GET MORE INFORMATION
Broker | Owner






