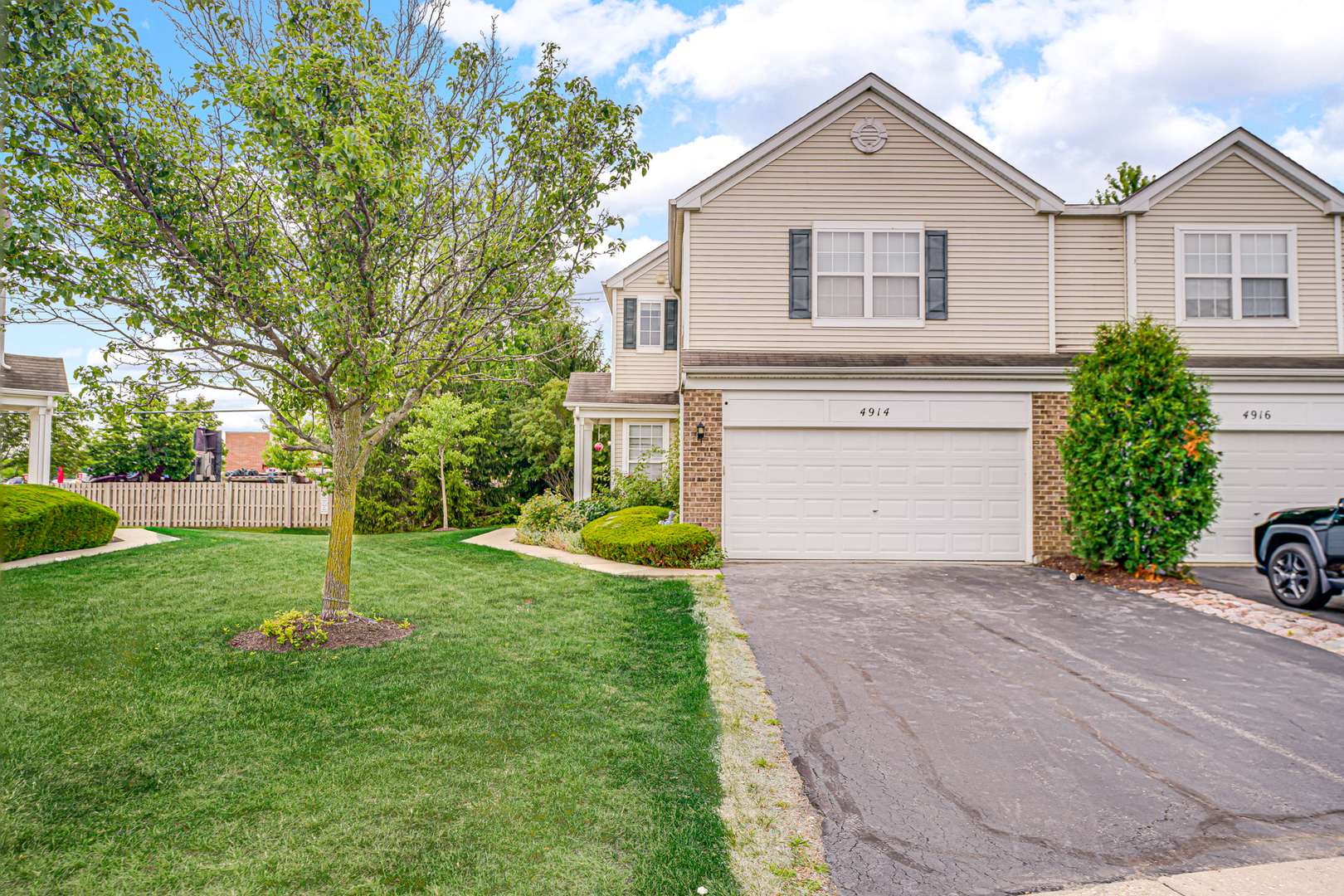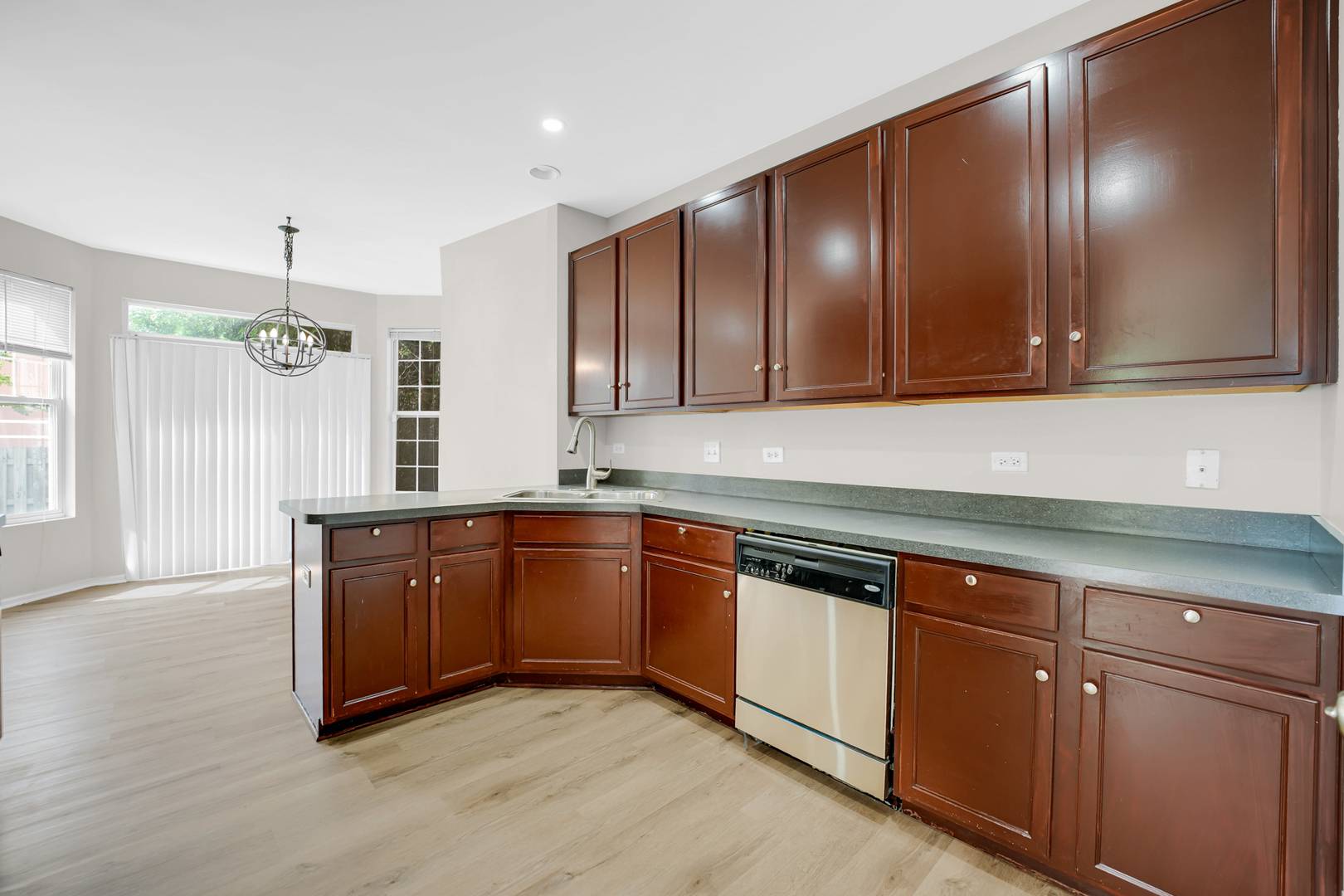3 Beds
2.5 Baths
1,616 SqFt
3 Beds
2.5 Baths
1,616 SqFt
Key Details
Property Type Other Rentals
Sub Type Residential Lease
Listing Status Active
Purchase Type For Rent
Square Footage 1,616 sqft
Subdivision Hampton Glen
MLS Listing ID 12389041
Bedrooms 3
Full Baths 2
Half Baths 1
Year Built 2007
Available Date 2025-07-09
Lot Dimensions COMMON
Property Sub-Type Residential Lease
Property Description
Location
State IL
County Will
Area Plainfield
Rooms
Basement None
Interior
Heating Natural Gas, Forced Air
Cooling Central Air
Flooring Laminate
Equipment TV-Cable, CO Detectors, Ceiling Fan(s)
Furnishings No
Fireplace N
Appliance Microwave, Dishwasher, Refrigerator, Washer, Dryer, Disposal
Laundry Upper Level, Washer Hookup, In Unit
Exterior
Garage Spaces 2.0
Community Features Sidewalks, Street Lights
Amenities Available None, Patio
Building
Lot Description Common Grounds, Landscaped
Dwelling Type Residential Lease
Building Description Vinyl Siding,Brick,Clad Trim, No
Story 2
Sewer Public Sewer
Water Public
Structure Type Vinyl Siding,Brick,Clad Trim
Schools
Elementary Schools Troy Crossroads Elementary Schoo
Middle Schools Troy Middle School
High Schools Joliet West High School
School District 30C , 30C, 204
Others
Special Listing Condition None
Pets Allowed Additional Pet Rent, Cats OK, Deposit Required, Dogs OK

GET MORE INFORMATION
Broker | Owner






