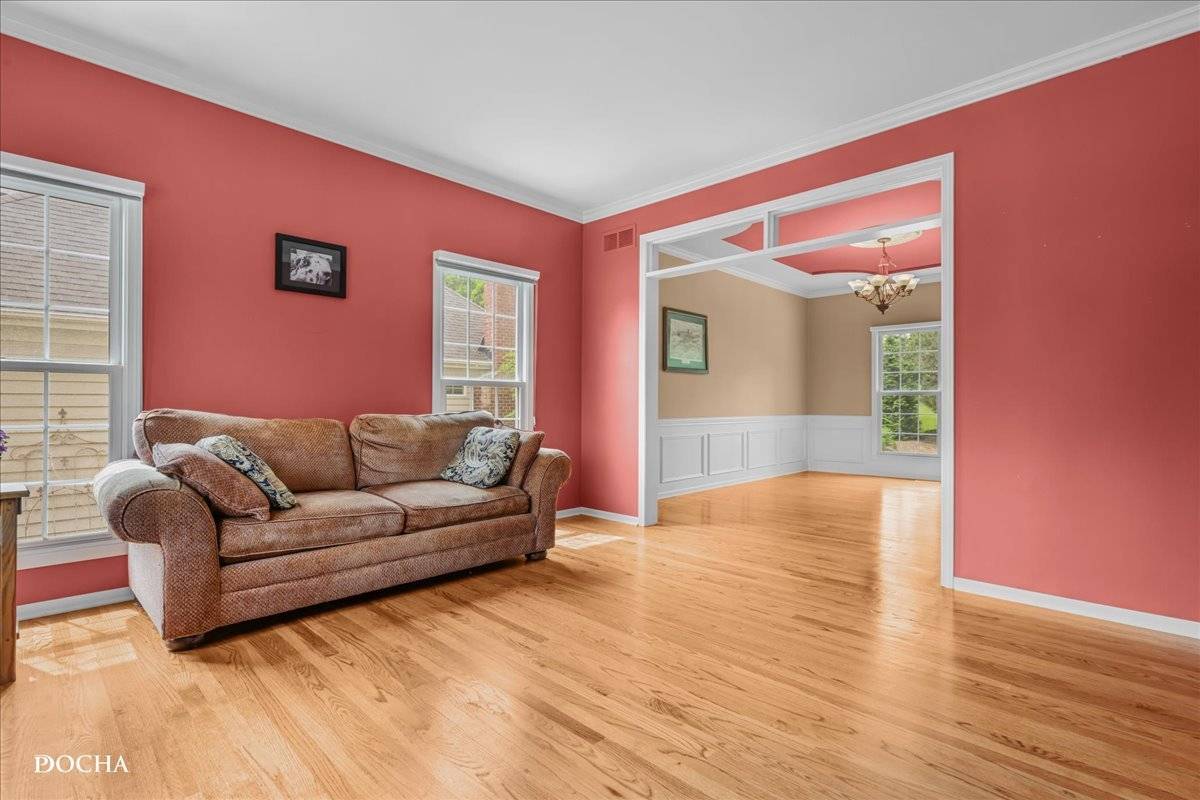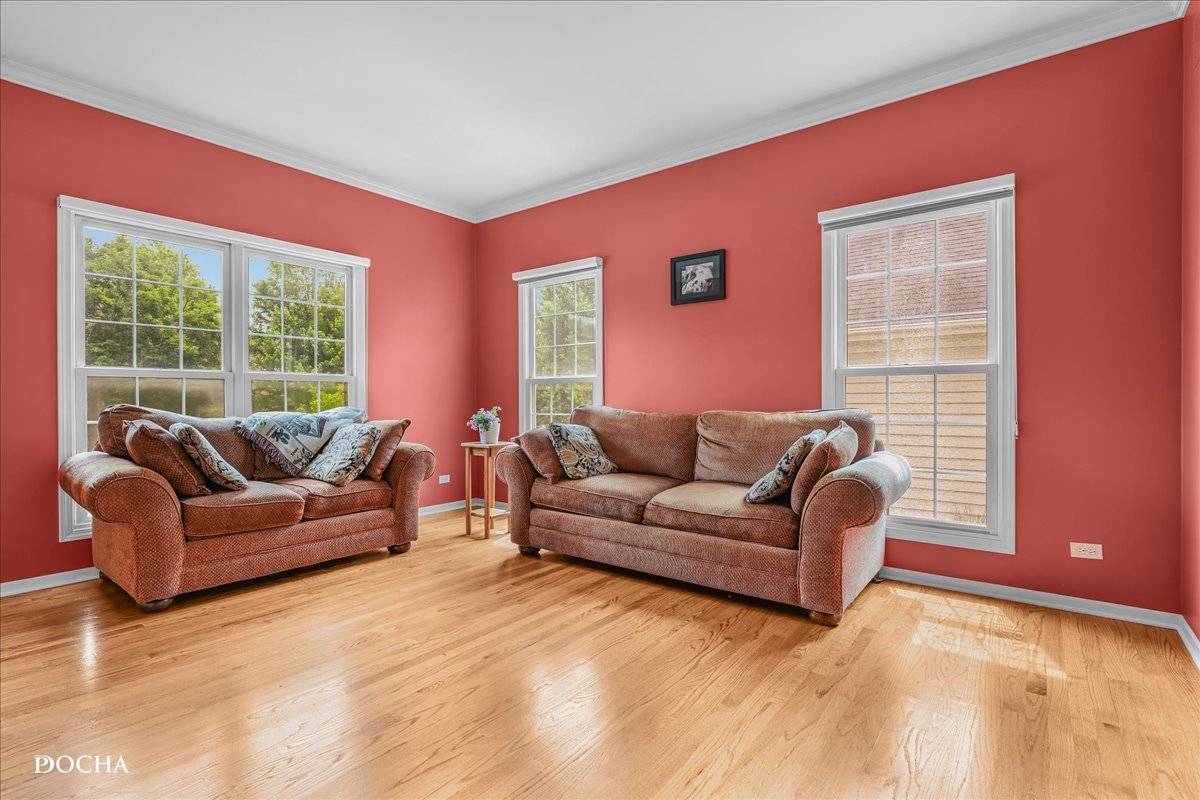4 Beds
2.5 Baths
2,922 SqFt
4 Beds
2.5 Baths
2,922 SqFt
OPEN HOUSE
Sat Jul 19, 1:00pm - 3:00pm
Sun Jul 20, 1:00pm - 3:00pm
Key Details
Property Type Single Family Home
Sub Type Detached Single
Listing Status Active
Purchase Type For Sale
Square Footage 2,922 sqft
Price per Sqft $222
Subdivision Fox Mill
MLS Listing ID 12393368
Style Traditional
Bedrooms 4
Full Baths 2
Half Baths 1
HOA Fees $350/qua
Year Built 2003
Tax Year 2024
Lot Size 0.340 Acres
Lot Dimensions 90X158
Property Sub-Type Detached Single
Property Description
Location
State IL
County Kane
Area Campton Hills / St. Charles
Rooms
Basement Unfinished, Bath/Stubbed, Egress Window, 8 ft + pour, Concrete, Storage Space, Full
Interior
Interior Features Cathedral Ceiling(s), 1st Floor Bedroom, Walk-In Closet(s), High Ceilings, Granite Counters, Separate Dining Room
Heating Natural Gas, Forced Air
Cooling Central Air
Flooring Hardwood, Carpet, Wood
Fireplaces Number 1
Fireplaces Type Gas Log, Gas Starter
Equipment Water-Softener Owned, Security System, CO Detectors, Ceiling Fan(s), Sump Pump, Water Heater-Gas
Fireplace Y
Appliance Double Oven, Microwave, Dishwasher, Refrigerator, Washer, Dryer, Disposal, Stainless Steel Appliance(s), Cooktop, Humidifier
Laundry Main Level, In Unit
Exterior
Garage Spaces 3.0
Community Features Clubhouse, Park, Pool, Curbs, Sidewalks, Street Lights, Street Paved
Roof Type Asphalt
Building
Lot Description Mature Trees
Dwelling Type Detached Single
Building Description Brick,Cedar, No
Sewer Public Sewer
Water Public
Structure Type Brick,Cedar
New Construction false
Schools
Elementary Schools Bell-Graham Elementary School
Middle Schools Thompson Middle School
High Schools St Charles East High School
School District 303 , 303, 303
Others
HOA Fee Include Insurance,Clubhouse,Pool
Ownership Fee Simple w/ HO Assn.
Special Listing Condition None

GET MORE INFORMATION
Broker | Owner






