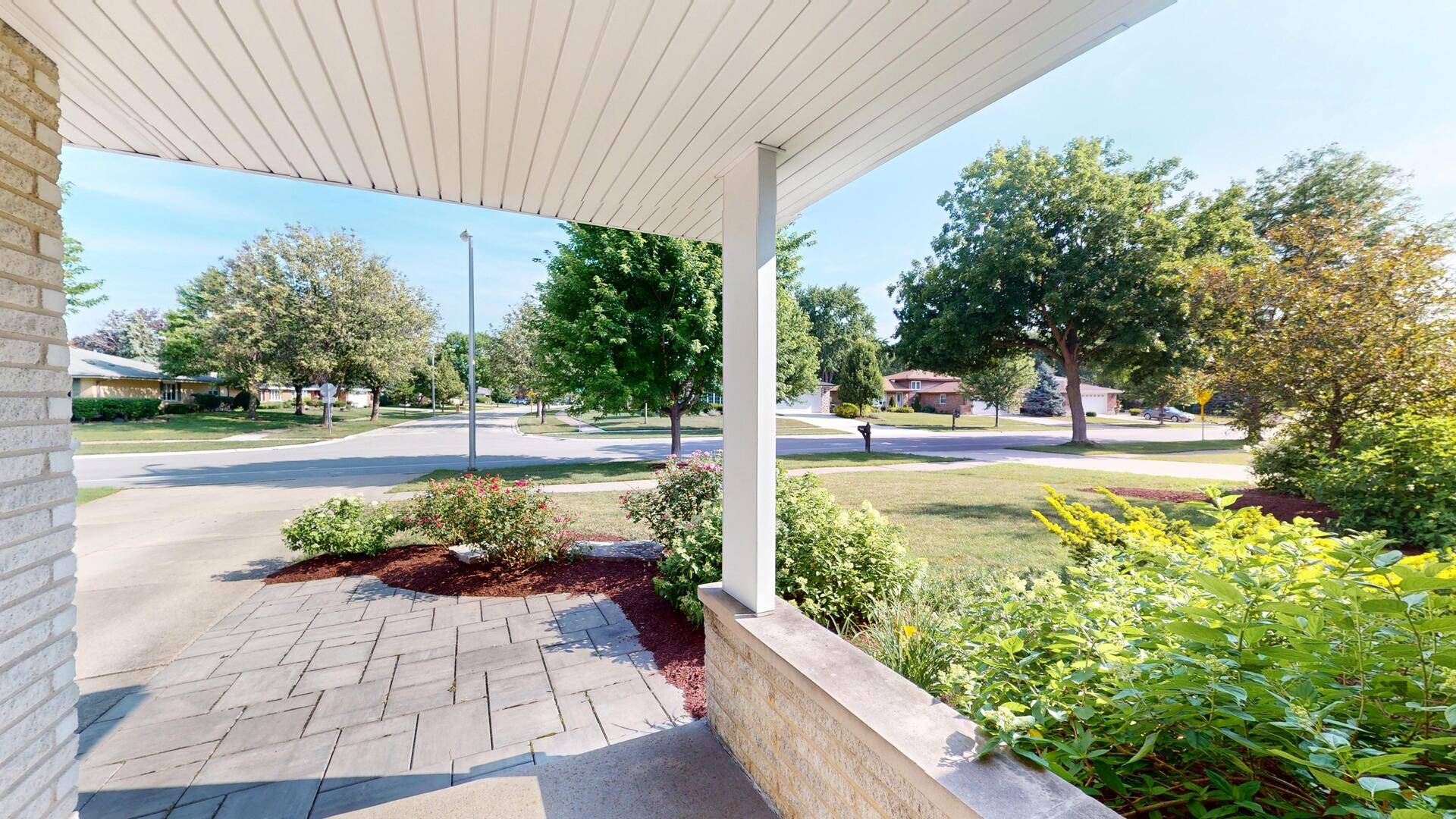3 Beds
2 Baths
1,872 SqFt
3 Beds
2 Baths
1,872 SqFt
Key Details
Property Type Single Family Home
Sub Type Detached Single
Listing Status Active
Purchase Type For Sale
Square Footage 1,872 sqft
Price per Sqft $267
Subdivision Dunham Place
MLS Listing ID 12404825
Style Ranch
Bedrooms 3
Full Baths 2
Year Built 1979
Annual Tax Amount $8,432
Tax Year 2023
Lot Dimensions 76 X 146 X 134 X 60
Property Sub-Type Detached Single
Property Description
Location
State IL
County Dupage
Area Downers Grove
Rooms
Basement Unfinished, Crawl Space, Partial
Interior
Interior Features 1st Floor Bedroom, 1st Floor Full Bath, Granite Counters, Replacement Windows, Quartz Counters
Heating Natural Gas, Forced Air
Cooling Central Air
Flooring Hardwood
Fireplaces Number 1
Fireplaces Type Gas Log, Gas Starter
Equipment CO Detectors, Ceiling Fan(s), Sump Pump, Water Heater-Gas
Fireplace Y
Appliance Dishwasher, Refrigerator, Washer, Dryer, Disposal, Humidifier
Laundry Gas Dryer Hookup, In Unit, Sink
Exterior
Garage Spaces 2.0
Community Features Park, Lake, Curbs, Sidewalks, Street Lights, Street Paved
Roof Type Asphalt
Building
Lot Description Rear of Lot
Dwelling Type Detached Single
Building Description Brick, No
Sewer Public Sewer
Water Lake Michigan
Structure Type Brick
New Construction false
Schools
Elementary Schools Kingsley Elementary School
Middle Schools O Neill Middle School
High Schools South High School
School District 58 , 58, 99
Others
HOA Fee Include None
Ownership Fee Simple
Special Listing Condition None
Virtual Tour https://my.matterport.com/show/?m=8mN5KDjK1mX&brand=0

GET MORE INFORMATION
Broker | Owner






