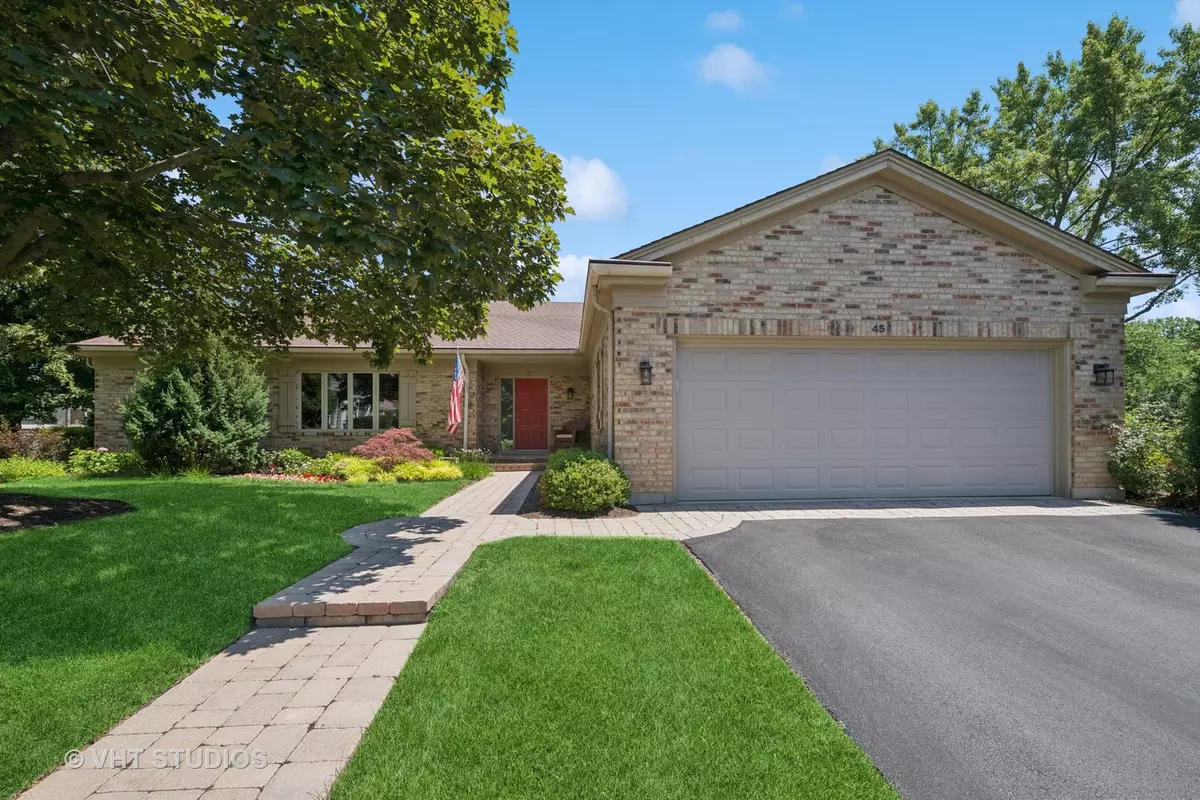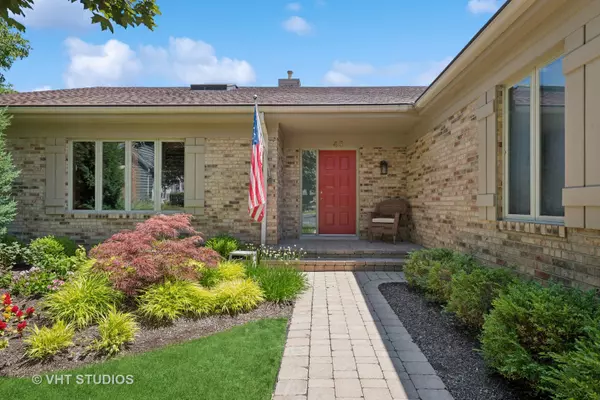4 Beds
4.5 Baths
5,400 SqFt
4 Beds
4.5 Baths
5,400 SqFt
Key Details
Property Type Condo
Sub Type Condo
Listing Status Active Under Contract
Purchase Type For Sale
Square Footage 5,400 sqft
Price per Sqft $157
Subdivision Inverness On The Ponds
MLS Listing ID 12414591
Style Ranch
Bedrooms 4
Full Baths 4
Half Baths 1
HOA Fees $664/mo
Year Built 1994
Annual Tax Amount $15,648
Tax Year 2023
Lot Dimensions INTEGRAL
Property Sub-Type Condo
Property Description
Location
State IL
County Cook
Area Inverness
Rooms
Basement Finished, Full, Walk-Out Access
Interior
Interior Features Vaulted Ceiling(s), Dry Bar, 1st Floor Bedroom, 1st Floor Full Bath, Built-in Features, Walk-In Closet(s)
Heating Natural Gas, Forced Air, Radiant, Sep Heating Systems - 2+, Radiant Floor
Cooling Central Air
Flooring Hardwood
Fireplaces Number 1
Fireplaces Type Gas Log
Equipment Water-Softener Owned, Security System, CO Detectors, Ceiling Fan(s), Sump Pump, Sprinkler-Lawn, Generator
Fireplace Y
Appliance Range, Microwave, Dishwasher, High End Refrigerator, Washer, Dryer, Disposal, Humidifier
Exterior
Exterior Feature Outdoor Grill
Garage Spaces 2.0
Community Features Lake, Curbs, Gated, Street Lights, Street Paved
Roof Type Asphalt
Building
Lot Description Cul-De-Sac, Landscaped, Mature Trees
Dwelling Type Detached Single
Building Description Brick,Cedar, No
Sewer Public Sewer
Water Lake Michigan
Structure Type Brick,Cedar
New Construction false
Schools
Elementary Schools Marion Jordan Elementary School
Middle Schools Walter R Sundling Middle School
High Schools Wm Fremd High School
School District 15 , 15, 211
Others
HOA Fee Include Insurance,Security,Lawn Care,Scavenger,Snow Removal
Ownership Condo
Special Listing Condition None

GET MORE INFORMATION
Broker | Owner






