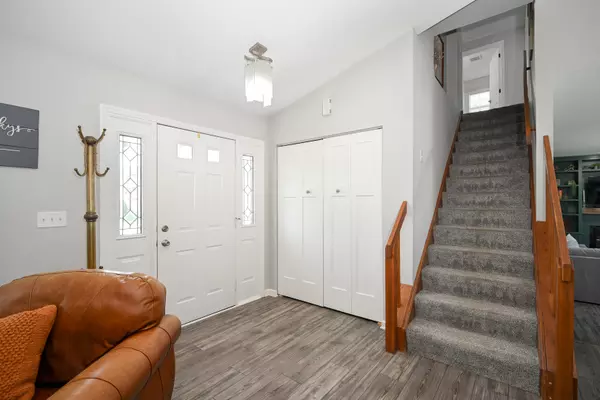3 Beds
2.5 Baths
1,652 SqFt
3 Beds
2.5 Baths
1,652 SqFt
OPEN HOUSE
Sun Aug 03, 1:00pm - 3:00pm
Key Details
Property Type Single Family Home
Sub Type Detached Single
Listing Status Active
Purchase Type For Sale
Square Footage 1,652 sqft
Price per Sqft $248
MLS Listing ID 12405038
Bedrooms 3
Full Baths 2
Half Baths 1
HOA Fees $120/ann
Year Built 1986
Annual Tax Amount $7,829
Tax Year 2024
Lot Size 0.270 Acres
Lot Dimensions 153 X 77
Property Sub-Type Detached Single
Property Description
Location
State IL
County Dupage
Area Warrenville
Rooms
Basement None
Interior
Interior Features Vaulted Ceiling(s)
Heating Natural Gas
Cooling Central Air
Fireplaces Number 1
Fireplaces Type Gas Log, Gas Starter
Fireplace Y
Appliance Range, Microwave, Dishwasher, Washer, Dryer
Laundry Main Level, In Unit, Laundry Closet
Exterior
Garage Spaces 2.0
Roof Type Asphalt
Building
Dwelling Type Detached Single
Building Description Vinyl Siding, No
Sewer Public Sewer
Water Public
Structure Type Vinyl Siding
New Construction false
Schools
Elementary Schools Johnson Elementary School
Middle Schools Hubble Middle School
High Schools Wheaton Warrenville South H S
School District 200 , 200, 200
Others
HOA Fee Include Other
Ownership Fee Simple
Special Listing Condition None

GET MORE INFORMATION
Broker | Owner






