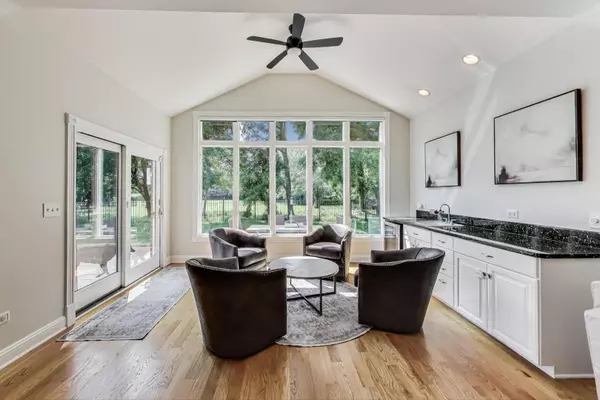4 Beds
3.5 Baths
3,703 SqFt
4 Beds
3.5 Baths
3,703 SqFt
OPEN HOUSE
Sun Aug 03, 10:00am - 12:00pm
Key Details
Property Type Single Family Home
Sub Type Detached Single
Listing Status Active
Purchase Type For Sale
Square Footage 3,703 sqft
Price per Sqft $242
MLS Listing ID 12419273
Bedrooms 4
Full Baths 3
Half Baths 1
Year Built 1997
Annual Tax Amount $11,368
Tax Year 2024
Lot Size 0.361 Acres
Lot Dimensions 15682
Property Sub-Type Detached Single
Property Description
Location
State IL
County Dupage
Area Willowbrook
Rooms
Basement Finished, Full
Interior
Interior Features Cathedral Ceiling(s), Wet Bar, Walk-In Closet(s)
Heating Natural Gas, Forced Air
Cooling Central Air
Flooring Hardwood
Fireplaces Number 1
Fireplaces Type Attached Fireplace Doors/Screen, Electric, Gas Log
Equipment TV Antenna, CO Detectors, Ceiling Fan(s), Sump Pump
Fireplace Y
Appliance Range, Microwave, Dishwasher, Refrigerator, Washer, Dryer, Disposal, Stainless Steel Appliance(s), Humidifier
Laundry Main Level, Upper Level, In Unit, Multiple Locations
Exterior
Garage Spaces 2.0
Community Features Curbs, Sidewalks, Street Lights, Street Paved
Roof Type Asphalt
Building
Lot Description Cul-De-Sac, Landscaped
Dwelling Type Detached Single
Building Description Vinyl Siding,Brick, No
Sewer Public Sewer
Water Public
Structure Type Vinyl Siding,Brick
New Construction false
Schools
Elementary Schools Gower West Elementary School
Middle Schools Gower Middle School
High Schools Hinsdale South High School
School District 62 , 62, 86
Others
HOA Fee Include None
Ownership Fee Simple
Special Listing Condition None

GET MORE INFORMATION
Broker | Owner






