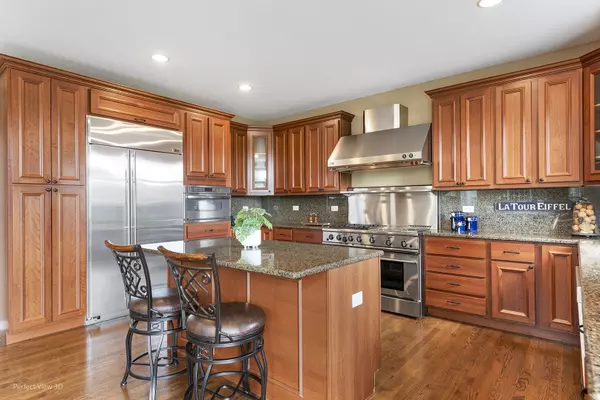6 Beds
4.5 Baths
3,922 SqFt
6 Beds
4.5 Baths
3,922 SqFt
OPEN HOUSE
Sat Aug 09, 11:30am - 1:00pm
Sun Aug 10, 11:30am - 1:00pm
Key Details
Property Type Single Family Home
Sub Type Detached Single
Listing Status Active
Purchase Type For Sale
Square Footage 3,922 sqft
Price per Sqft $149
Subdivision Foxford Hills
MLS Listing ID 12434814
Style Colonial
Bedrooms 6
Full Baths 3
Half Baths 3
HOA Fees $125/ann
Year Built 2004
Annual Tax Amount $13,767
Tax Year 2024
Lot Size 10,890 Sqft
Lot Dimensions 74 X 150 X 73 X 137
Property Sub-Type Detached Single
Property Description
Location
State IL
County Mchenry
Area Cary / Oakwood Hills / Trout Valley
Rooms
Basement Finished, Full
Interior
Interior Features Cathedral Ceiling(s), Wet Bar, Walk-In Closet(s), Separate Dining Room
Heating Natural Gas, Forced Air
Cooling Central Air
Flooring Hardwood, Carpet
Fireplaces Number 1
Fireplaces Type Gas Log
Equipment Central Vacuum, TV-Cable, CO Detectors, Ceiling Fan(s), Sump Pump
Fireplace Y
Appliance Range, Microwave, Dishwasher, High End Refrigerator, Disposal, Stainless Steel Appliance(s), Wine Refrigerator, Range Hood, Humidifier
Laundry Main Level, Sink
Exterior
Garage Spaces 3.0
Community Features Park, Sidewalks, Street Lights, Street Paved
Roof Type Asphalt
Building
Lot Description On Golf Course, Landscaped, Views
Dwelling Type Detached Single
Building Description Vinyl Siding,Brick, No
Sewer Public Sewer
Water Public
Structure Type Vinyl Siding,Brick
New Construction false
Schools
Elementary Schools Deer Path Elementary School
Middle Schools Cary Junior High School
High Schools Cary-Grove Community High School
School District 26 , 26, 155
Others
HOA Fee Include Other
Ownership Fee Simple
Special Listing Condition None

GET MORE INFORMATION
Broker | Owner






