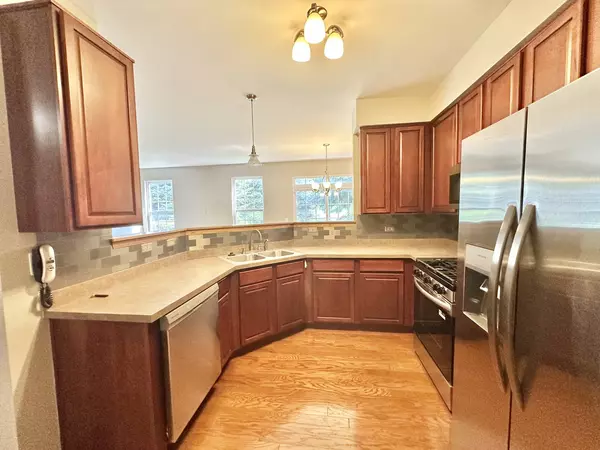2 Beds
2.5 Baths
1,676 SqFt
2 Beds
2.5 Baths
1,676 SqFt
Key Details
Property Type Condo
Sub Type Condo
Listing Status Active Under Contract
Purchase Type For Sale
Square Footage 1,676 sqft
Price per Sqft $178
Subdivision The Pointe At Fieldstone
MLS Listing ID 12448316
Bedrooms 2
Full Baths 2
Half Baths 1
HOA Fees $211/mo
Year Built 2005
Annual Tax Amount $5,572
Tax Year 2023
Lot Dimensions Common
Property Sub-Type Condo
Property Description
Location
State IL
County Will
Area Romeoville
Rooms
Basement None
Interior
Interior Features Vaulted Ceiling(s), Storage, Walk-In Closet(s), High Ceilings, Open Floorplan
Heating Natural Gas, Forced Air
Cooling Central Air
Flooring Hardwood
Fireplace N
Appliance Range, Microwave, Dishwasher, Refrigerator, Washer, Dryer, Stainless Steel Appliance(s)
Laundry Main Level, Washer Hookup, Gas Dryer Hookup, In Unit
Exterior
Garage Spaces 2.0
Community Features Sidewalks, Street Lights
Roof Type Asphalt
Building
Lot Description Common Grounds, Landscaped
Dwelling Type Attached Single
Building Description Brick, No
Story 2
Sewer Public Sewer, Storm Sewer
Water Public
Structure Type Brick
New Construction false
Schools
School District 202 , 202, 202
Others
HOA Fee Include Insurance,Exterior Maintenance,Lawn Care
Ownership Condo
Special Listing Condition None
Pets Allowed Cats OK, Dogs OK

GET MORE INFORMATION
Broker | Owner






