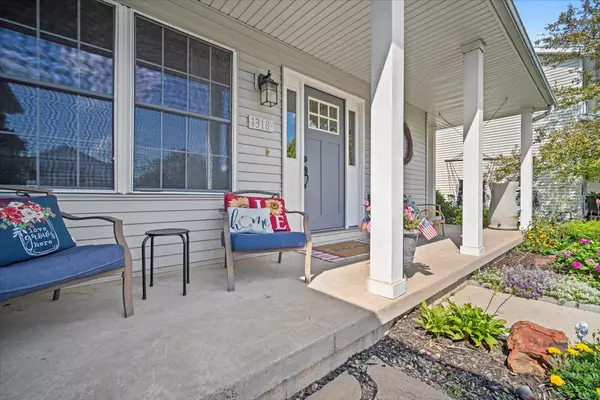6 Beds
3.5 Baths
4,174 SqFt
6 Beds
3.5 Baths
4,174 SqFt
Key Details
Property Type Single Family Home
Sub Type Detached Single
Listing Status Active
Purchase Type For Sale
Square Footage 4,174 sqft
Price per Sqft $75
Subdivision Tramore
MLS Listing ID 12449335
Style Traditional
Bedrooms 6
Full Baths 3
Half Baths 1
Year Built 1998
Annual Tax Amount $6,825
Tax Year 2023
Lot Dimensions 65x120
Property Sub-Type Detached Single
Property Description
Location
State IL
County Mclean
Area Normal
Rooms
Basement Unfinished, Full
Interior
Interior Features 1st Floor Full Bath, Built-in Features, Walk-In Closet(s)
Heating Natural Gas
Cooling Central Air
Fireplace N
Appliance Range, Microwave, Dishwasher
Exterior
Garage Spaces 2.0
Building
Lot Description Landscaped
Dwelling Type Detached Single
Building Description Vinyl Siding, No
Sewer Public Sewer
Water Public
Level or Stories 2 Stories
Structure Type Vinyl Siding
New Construction false
Schools
Elementary Schools Prairieland Elementary
Middle Schools Parkside Jr High
High Schools Normal Community West High Schoo
School District 5 , 5, 5
Others
HOA Fee Include None
Ownership Fee Simple
Special Listing Condition None

GET MORE INFORMATION
Broker | Owner






