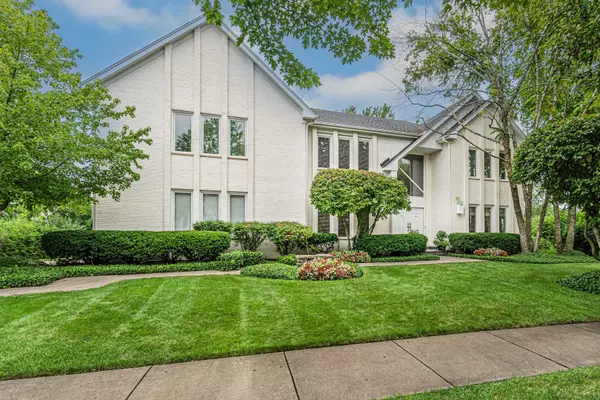5 Beds
4.5 Baths
6,844 SqFt
5 Beds
4.5 Baths
6,844 SqFt
Key Details
Property Type Single Family Home
Sub Type Detached Single
Listing Status Active
Purchase Type For Sale
Square Footage 6,844 sqft
Price per Sqft $175
Subdivision Canterbury Fields
MLS Listing ID 12451818
Bedrooms 5
Full Baths 4
Half Baths 1
Year Built 1994
Annual Tax Amount $26,169
Tax Year 2023
Lot Size 0.510 Acres
Lot Dimensions 22359
Property Sub-Type Detached Single
Property Description
Location
State IL
County Lake
Area Buffalo Grove
Rooms
Basement Finished, Full
Interior
Interior Features Vaulted Ceiling(s), Built-in Features, Walk-In Closet(s), Open Floorplan
Heating Natural Gas, Forced Air
Cooling Central Air, Zoned
Flooring Hardwood
Fireplaces Number 1
Fireplace Y
Appliance Double Oven, Microwave, Dishwasher, High End Refrigerator, Freezer, Washer, Dryer, Disposal, Stainless Steel Appliance(s), Cooktop, Range Hood
Laundry Main Level
Exterior
Exterior Feature Fire Pit, Other
Garage Spaces 3.0
Community Features Park, Sidewalks, Street Paved
Roof Type Asphalt
Building
Lot Description Landscaped
Dwelling Type Detached Single
Building Description Brick,Stucco, No
Sewer Public Sewer
Water Lake Michigan
Level or Stories 2 Stories
Structure Type Brick,Stucco
New Construction false
Schools
Elementary Schools Ivy Hall Elementary School
Middle Schools Twin Groves Middle School
High Schools Adlai E Stevenson High School
School District 96 , 96, 125
Others
HOA Fee Include None
Ownership Fee Simple
Special Listing Condition None

GET MORE INFORMATION
Broker | Owner






