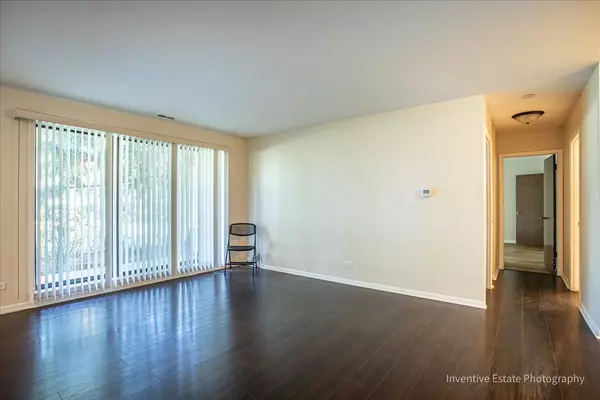2 Beds
2 Baths
965 SqFt
2 Beds
2 Baths
965 SqFt
Key Details
Property Type Condo
Sub Type Condo
Listing Status Active
Purchase Type For Sale
Square Footage 965 sqft
Price per Sqft $101
MLS Listing ID 12450680
Bedrooms 2
Full Baths 2
HOA Fees $333/mo
Rental Info No
Annual Tax Amount $177
Tax Year 2023
Lot Dimensions COMMON
Property Sub-Type Condo
Property Description
Location
State IL
County Cook
Area Hazel Crest
Rooms
Basement None
Interior
Interior Features Elevator, 1st Floor Bedroom, Storage, Walk-In Closet(s), Open Floorplan, Dining Combo
Heating Electric
Cooling None
Flooring Laminate
Fireplace N
Laundry Common Area
Building
Dwelling Type Attached Single
Building Description Brick, No
Story 4
Sewer Public Sewer
Water Lake Michigan
Structure Type Brick
New Construction false
Schools
Elementary Schools Primary Academic Ctr
Middle Schools Prairie-Hills Junior High School
High Schools Hillcrest High School
School District 144 , 144, 228
Others
HOA Fee Include Water,Insurance,Clubhouse,Pool,Lawn Care,Scavenger,Snow Removal
Ownership Condo
Special Listing Condition None

GET MORE INFORMATION
Broker | Owner






