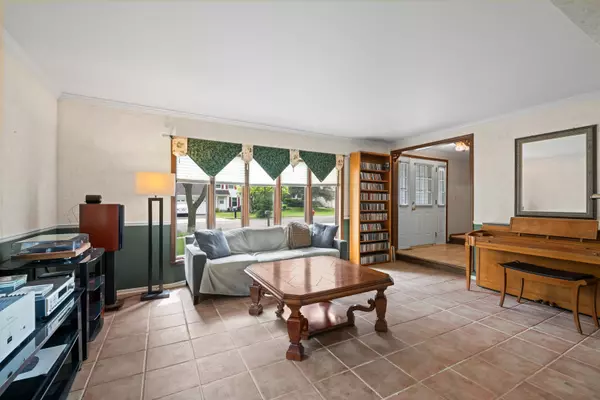3 Beds
2.5 Baths
2,404 SqFt
3 Beds
2.5 Baths
2,404 SqFt
Open House
Sat Aug 23, 12:00pm - 2:00pm
Key Details
Property Type Single Family Home
Sub Type Detached Single
Listing Status Active
Purchase Type For Sale
Square Footage 2,404 sqft
Price per Sqft $180
Subdivision Ridgefield
MLS Listing ID 12412409
Style Colonial
Bedrooms 3
Full Baths 2
Half Baths 1
HOA Fees $275/ann
Year Built 1985
Annual Tax Amount $10,015
Tax Year 2023
Lot Size 6,534 Sqft
Lot Dimensions 105X95X110X30
Property Sub-Type Detached Single
Property Description
Location
State IL
County Cook
Area Wheeling
Rooms
Basement Partially Finished, Partial
Interior
Interior Features Cathedral Ceiling(s)
Heating Natural Gas
Cooling Central Air
Fireplaces Number 1
Fireplaces Type Gas Starter
Equipment TV-Cable, TV-Dish, TV Antenna, CO Detectors, Ceiling Fan(s), Sump Pump, Radon Mitigation System, Water Heater-Gas
Fireplace Y
Appliance Range, Microwave, Dishwasher, Refrigerator, Washer, Dryer, Disposal, Humidifier
Laundry Gas Dryer Hookup, In Unit, In Bathroom, Laundry Closet
Exterior
Garage Spaces 2.0
Community Features Park, Lake, Curbs, Sidewalks, Street Lights, Street Paved
Roof Type Asphalt
Building
Lot Description Corner Lot
Dwelling Type Detached Single
Building Description Vinyl Siding, No
Sewer Public Sewer, Storm Sewer
Water Lake Michigan
Level or Stories 2 Stories
Structure Type Vinyl Siding
New Construction false
Schools
Elementary Schools Betsy Ross Elementary School
Middle Schools Macarthur Middle School
High Schools Wheeling High School
School District 23 , 23, 214
Others
HOA Fee Include Insurance,Other
Ownership Fee Simple
Special Listing Condition None

GET MORE INFORMATION
Broker | Owner






