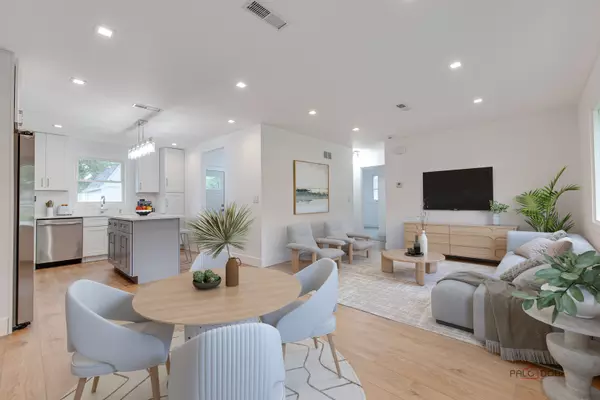2 Beds
1 Bath
949 SqFt
2 Beds
1 Bath
949 SqFt
Key Details
Property Type Single Family Home
Sub Type Detached Single
Listing Status Active
Purchase Type For Sale
Square Footage 949 sqft
Price per Sqft $179
MLS Listing ID 12449426
Style Ranch
Bedrooms 2
Full Baths 1
Year Built 1953
Annual Tax Amount $8,452
Tax Year 2023
Lot Size 6,873 Sqft
Lot Dimensions 55x117x66x114
Property Sub-Type Detached Single
Property Description
Location
State IL
County Cook
Area Park Forest
Rooms
Basement None
Interior
Interior Features 1st Floor Bedroom, 1st Floor Full Bath
Heating Natural Gas, Forced Air
Cooling Central Air
Flooring Hardwood, Carpet
Equipment CO Detectors
Fireplace N
Appliance Range, Dishwasher, Refrigerator, Washer, Dryer, Stainless Steel Appliance(s), Range Hood
Laundry Main Level, Laundry Closet
Exterior
Community Features Park, Curbs, Sidewalks, Street Lights, Street Paved
Roof Type Asphalt
Building
Lot Description Landscaped
Dwelling Type Detached Single
Building Description Vinyl Siding,Stone, No
Sewer Public Sewer
Water Public
Level or Stories 1 Story
Structure Type Vinyl Siding,Stone
New Construction false
Schools
Elementary Schools Mohawk Intermediate School
Middle Schools Michelle Obama School Of Technol
High Schools Fine Arts And Communications Cam
School District 163 , 163, 227
Others
HOA Fee Include None
Ownership Fee Simple
Special Listing Condition None

GET MORE INFORMATION
Broker | Owner






