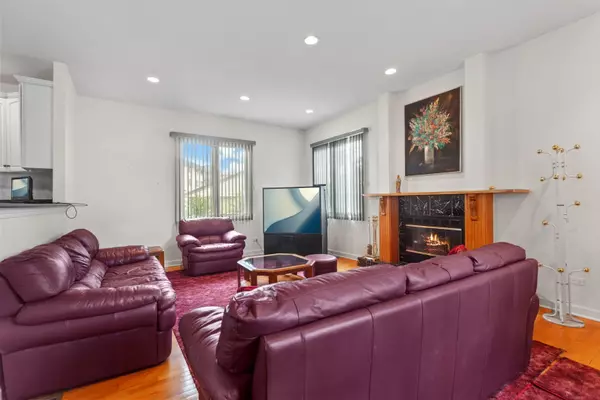
4 Beds
2.5 Baths
2,868 SqFt
4 Beds
2.5 Baths
2,868 SqFt
Key Details
Property Type Single Family Home
Sub Type Detached Single
Listing Status Active
Purchase Type For Sale
Square Footage 2,868 sqft
Price per Sqft $226
MLS Listing ID 12450316
Style Contemporary
Bedrooms 4
Full Baths 2
Half Baths 1
Year Built 1994
Annual Tax Amount $7,658
Tax Year 2023
Lot Size 3,746 Sqft
Lot Dimensions 25X130
Property Sub-Type Detached Single
Property Description
Location
State IL
County Cook
Area Harwood Heights
Rooms
Basement Unfinished, Full
Interior
Interior Features Vaulted Ceiling(s), Walk-In Closet(s), Open Floorplan
Heating Natural Gas, Forced Air
Cooling Central Air
Flooring Hardwood, Carpet
Fireplaces Number 1
Fireplaces Type Wood Burning
Fireplace Y
Appliance Range, Dishwasher, Refrigerator, Washer, Dryer, Disposal
Exterior
Garage Spaces 2.0
Community Features Sidewalks, Street Lights, Street Paved
Building
Dwelling Type Detached Single
Building Description Brick,Stucco, No
Water Lake Michigan, Public
Level or Stories 2 Stories
Structure Type Brick,Stucco
New Construction false
Schools
Elementary Schools Union Ridge Elementary School
High Schools Ridgewood Comm High School
School District 86 , 86, 234
Others
HOA Fee Include None
Ownership Fee Simple
Special Listing Condition None

GET MORE INFORMATION

Broker | Owner






