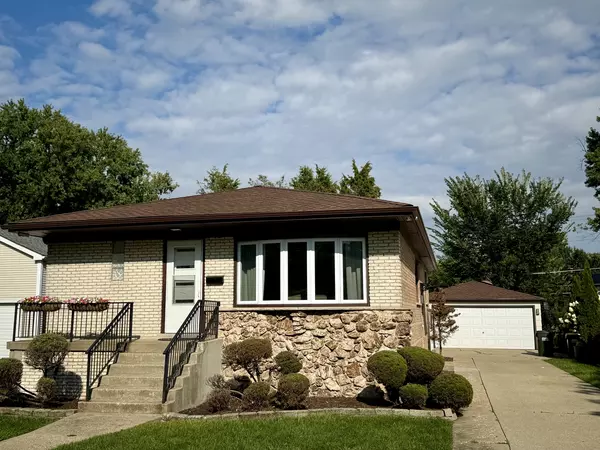4 Beds
2.5 Baths
1,235 SqFt
4 Beds
2.5 Baths
1,235 SqFt
Key Details
Property Type Single Family Home
Sub Type Detached Single
Listing Status Active
Purchase Type For Sale
Square Footage 1,235 sqft
Price per Sqft $384
MLS Listing ID 12460028
Style Ranch
Bedrooms 4
Full Baths 2
Half Baths 1
Year Built 1974
Annual Tax Amount $8,436
Tax Year 2023
Lot Size 7,361 Sqft
Lot Dimensions 57 X 129
Property Sub-Type Detached Single
Property Description
Location
State IL
County Cook
Area Schiller Park
Rooms
Basement Finished, Full
Interior
Interior Features 1st Floor Full Bath, Dining Combo
Heating Natural Gas
Cooling Central Air
Fireplace N
Appliance Range, Microwave, Dishwasher, Refrigerator, Washer, Dryer, Stainless Steel Appliance(s), Gas Oven
Laundry Gas Dryer Hookup, Sink
Exterior
Garage Spaces 2.0
Community Features Park, Sidewalks, Street Lights
Roof Type Asphalt
Building
Dwelling Type Detached Single
Building Description Brick, No
Sewer Public Sewer
Water Public
Level or Stories 1 Story
Structure Type Brick
New Construction false
Schools
Middle Schools Lincoln Middle School
High Schools East Leyden High School
School District 81 , 81, 212
Others
HOA Fee Include None
Ownership Fee Simple
Special Listing Condition None

GET MORE INFORMATION
Broker | Owner






