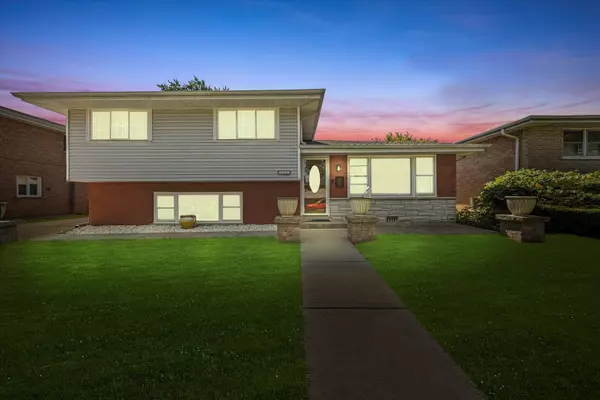3 Beds
2 Baths
1,536 SqFt
3 Beds
2 Baths
1,536 SqFt
Open House
Sat Sep 06, 12:00pm - 3:00pm
Sun Sep 07, 12:00pm - 3:00pm
Key Details
Property Type Single Family Home
Sub Type Detached Single
Listing Status Active
Purchase Type For Sale
Square Footage 1,536 sqft
Price per Sqft $147
MLS Listing ID 12464125
Bedrooms 3
Full Baths 2
Year Built 1967
Annual Tax Amount $5,323
Tax Year 2023
Lot Dimensions 6600
Property Sub-Type Detached Single
Property Description
Location
State IL
County Cook
Area Chicago Heights
Rooms
Basement Finished, Full
Interior
Heating Natural Gas, Forced Air
Cooling Central Air
Fireplace N
Laundry Gas Dryer Hookup
Exterior
Garage Spaces 2.0
Building
Dwelling Type Detached Single
Building Description Vinyl Siding,Brick, No
Sewer Public Sewer
Water Public
Level or Stories 1.5 Story
Structure Type Vinyl Siding,Brick
New Construction false
Schools
School District 170 , 170, 206
Others
HOA Fee Include None
Ownership Fee Simple
Special Listing Condition None

GET MORE INFORMATION
Broker | Owner






