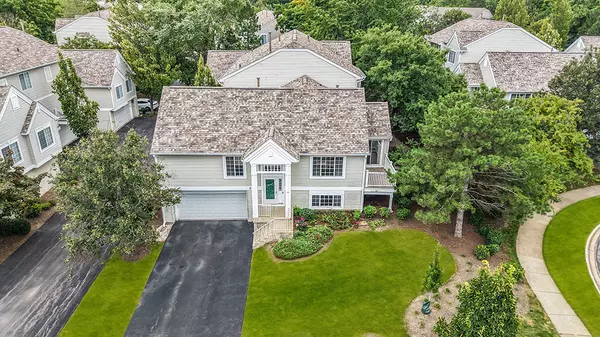
2 Beds
2 Baths
1,800 SqFt
2 Beds
2 Baths
1,800 SqFt
Open House
Sat Sep 13, 11:00am - 1:00pm
Key Details
Property Type Condo
Sub Type Condo
Listing Status Active
Purchase Type For Sale
Square Footage 1,800 sqft
Price per Sqft $205
Subdivision Sienna
MLS Listing ID 12463201
Bedrooms 2
Full Baths 2
HOA Fees $556/mo
Rental Info Yes
Year Built 1998
Annual Tax Amount $8,471
Tax Year 2023
Lot Dimensions Common
Property Sub-Type Condo
Property Description
Location
State IL
County Cook
Area Wheeling
Rooms
Basement None
Interior
Interior Features Vaulted Ceiling(s), 1st Floor Full Bath, Storage, Open Floorplan
Heating Natural Gas, Forced Air
Cooling Central Air
Flooring Laminate
Fireplaces Number 1
Fireplaces Type Gas Log, Gas Starter
Fireplace Y
Appliance Range, Microwave, Dishwasher, Refrigerator, Washer, Dryer, Disposal
Laundry In Unit
Exterior
Exterior Feature Balcony
Garage Spaces 2.0
Amenities Available Public Bus, School Bus
Roof Type Asphalt
Building
Lot Description Common Grounds
Dwelling Type Attached Single
Building Description Vinyl Siding, No
Story 2
Sewer Public Sewer
Water Lake Michigan, Public
Structure Type Vinyl Siding
New Construction false
Schools
School District 21 , 21, 214
Others
HOA Fee Include Insurance,Exterior Maintenance,Lawn Care,Snow Removal
Ownership Condo
Special Listing Condition None
Pets Allowed Cats OK, Dogs OK

GET MORE INFORMATION

Broker | Owner






