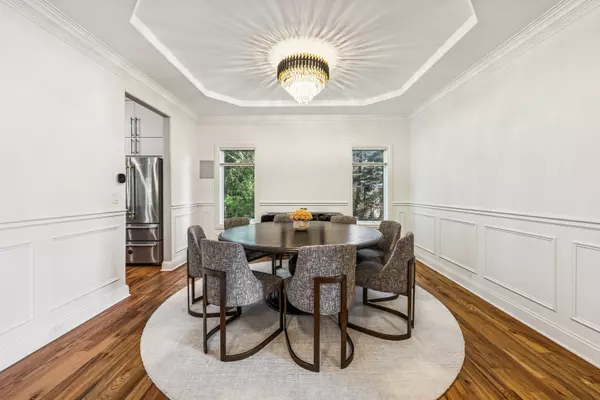
4 Beds
3.5 Baths
6,198 SqFt
4 Beds
3.5 Baths
6,198 SqFt
Key Details
Property Type Single Family Home
Sub Type Detached Single
Listing Status Active
Purchase Type For Sale
Square Footage 6,198 sqft
Price per Sqft $217
Subdivision Abbey Woods
MLS Listing ID 12440346
Bedrooms 4
Full Baths 3
Half Baths 1
HOA Fees $300/ann
Year Built 2014
Annual Tax Amount $22,777
Tax Year 2024
Lot Size 0.550 Acres
Lot Dimensions 59X130X191X90X161
Property Sub-Type Detached Single
Property Description
Location
State IL
County Will
Area Frankfort
Rooms
Basement Finished, Full
Interior
Interior Features Cathedral Ceiling(s), Dry Bar, Wet Bar, Walk-In Closet(s), Open Floorplan, Special Millwork, Granite Counters, Separate Dining Room
Heating Natural Gas, Forced Air, Sep Heating Systems - 2+, Radiant Floor
Cooling Central Air
Flooring Hardwood, Carpet
Fireplaces Number 2
Fireplaces Type Double Sided, Heatilator
Equipment Water-Softener Owned, Security System, Ceiling Fan(s), Sump Pump, Sprinkler-Lawn
Fireplace Y
Appliance Double Oven, Microwave, Dishwasher, Refrigerator, Freezer, Washer, Dryer, Disposal, Stainless Steel Appliance(s), Wine Refrigerator, Cooktop, Oven, Range Hood, Water Softener, Other, Front Controls on Range/Cooktop, Gas Cooktop
Laundry Main Level, Sink
Exterior
Garage Spaces 3.0
Community Features Street Paved, Street Lights
Building
Lot Description Cul-De-Sac, Irregular Lot, Landscaped, Wooded
Dwelling Type Detached Single
Building Description Brick, No
Sewer Public Sewer
Water Shared Well
Level or Stories 2 Stories
Structure Type Brick
New Construction false
Schools
High Schools Lincoln-Way East High School
School District 157C , 157C, 210
Others
HOA Fee Include None
Ownership Fee Simple w/ HO Assn.
Special Listing Condition None

GET MORE INFORMATION

Broker | Owner






