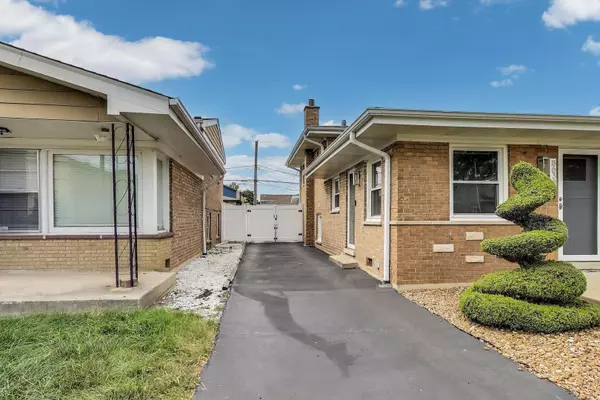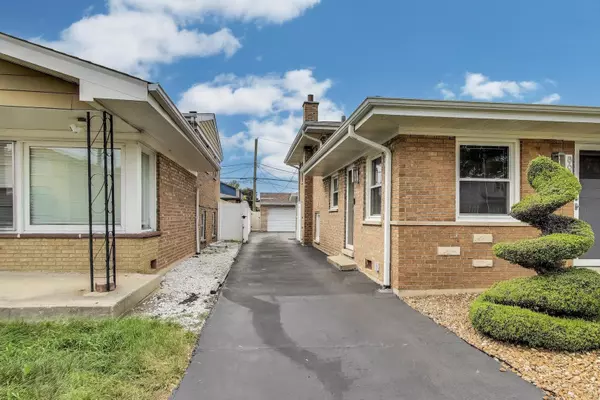
3 Beds
2 Baths
1,180 SqFt
3 Beds
2 Baths
1,180 SqFt
Open House
Sat Sep 27, 12:00pm - 2:00pm
Sun Sep 28, 12:00pm - 2:00pm
Key Details
Property Type Single Family Home
Sub Type Detached Single
Listing Status Active
Purchase Type For Sale
Square Footage 1,180 sqft
Price per Sqft $305
MLS Listing ID 12471110
Bedrooms 3
Full Baths 2
Year Built 1956
Annual Tax Amount $3,546
Tax Year 2023
Lot Dimensions 40X124
Property Sub-Type Detached Single
Property Description
Location
State IL
County Cook
Area Chi - Ashburn
Rooms
Basement Finished, Exterior Entry, Full
Interior
Heating Natural Gas, Forced Air
Cooling Central Air
Flooring Hardwood
Fireplace N
Appliance Range, Microwave, Dishwasher, Refrigerator, Washer, Dryer, Stainless Steel Appliance(s)
Exterior
Garage Spaces 2.0
Community Features Park, Curbs, Sidewalks, Street Lights
Building
Dwelling Type Detached Single
Building Description Brick, No
Sewer Public Sewer
Water Lake Michigan, Public
Level or Stories Split Level
Structure Type Brick
New Construction false
Schools
School District 299 , 299, 299
Others
HOA Fee Include None
Ownership Fee Simple
Special Listing Condition List Broker Must Accompany

GET MORE INFORMATION

Broker | Owner






