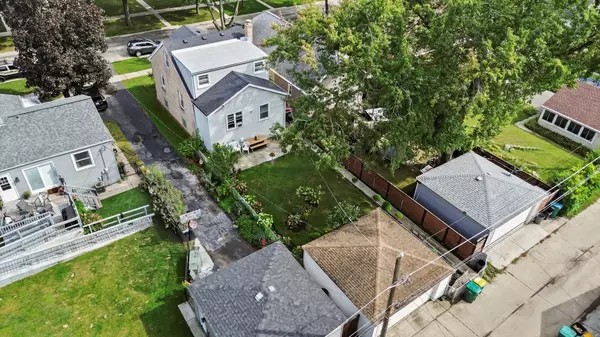
4 Beds
2.5 Baths
1,439 SqFt
4 Beds
2.5 Baths
1,439 SqFt
Key Details
Property Type Single Family Home
Sub Type Detached Single
Listing Status Active
Purchase Type For Sale
Square Footage 1,439 sqft
Price per Sqft $236
MLS Listing ID 12480926
Style Cape Cod
Bedrooms 4
Full Baths 2
Half Baths 1
Year Built 1936
Annual Tax Amount $2,046
Tax Year 2023
Lot Dimensions 30x145
Property Sub-Type Detached Single
Property Description
Location
State IL
County Cook
Area Stickney
Rooms
Basement Partially Finished, Full
Interior
Heating Natural Gas
Cooling Window Unit(s)
Fireplace N
Exterior
Garage Spaces 2.0
Building
Dwelling Type Detached Single
Building Description Brick, No
Sewer Public Sewer
Water Public
Level or Stories 2 Stories
Structure Type Brick
New Construction false
Schools
School District 103 , 103, 103
Others
HOA Fee Include None
Ownership Fee Simple
Special Listing Condition None

GET MORE INFORMATION

Broker | Owner






