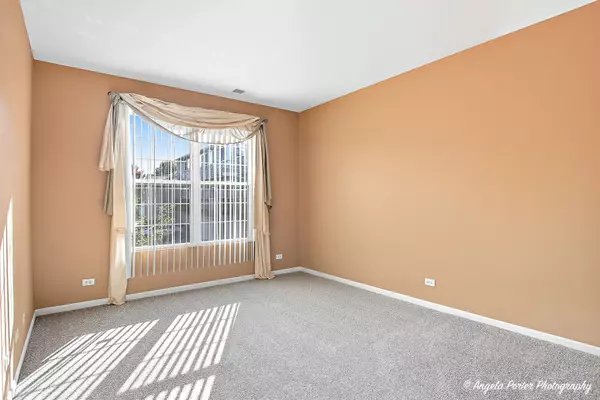
2 Beds
2.5 Baths
1,588 SqFt
2 Beds
2.5 Baths
1,588 SqFt
Key Details
Property Type Townhouse
Sub Type Townhouse-2 Story
Listing Status Active
Purchase Type For Sale
Square Footage 1,588 sqft
Price per Sqft $166
Subdivision The Pines Of Lakemoor
MLS Listing ID 12478694
Bedrooms 2
Full Baths 2
Half Baths 1
HOA Fees $185/mo
Year Built 2003
Annual Tax Amount $5,225
Tax Year 2024
Property Sub-Type Townhouse-2 Story
Property Description
Location
State IL
County Lake
Area Holiday Hills / Johnsburg / Mchenry / Lakemoor /
Rooms
Basement Finished, Partial, Daylight
Interior
Heating Natural Gas, Forced Air
Cooling Central Air
Equipment TV-Cable
Fireplace N
Appliance Range, Dishwasher, Refrigerator, Washer, Dryer, Disposal
Laundry Washer Hookup
Exterior
Exterior Feature Balcony
Garage Spaces 2.0
Roof Type Asphalt
Building
Dwelling Type Attached Single
Building Description Vinyl Siding, No
Story 2
Sewer Public Sewer
Water Public
Structure Type Vinyl Siding
New Construction false
Schools
Elementary Schools Robert Crown Elementary School
Middle Schools Matthews Middle School
High Schools Wauconda Comm High School
School District 118 , 118, 118
Others
HOA Fee Include Insurance,Exterior Maintenance,Lawn Care,Snow Removal
Ownership Fee Simple w/ HO Assn.
Special Listing Condition None
Pets Allowed Cats OK, Dogs OK

GET MORE INFORMATION

Broker | Owner






