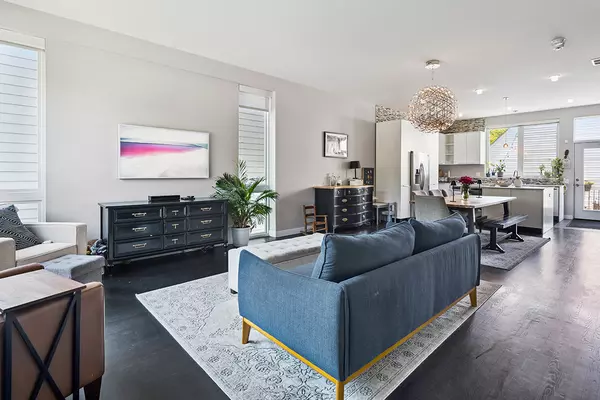
5 Beds
3.5 Baths
2,400 SqFt
5 Beds
3.5 Baths
2,400 SqFt
Open House
Sat Oct 04, 10:30am - 12:30pm
Sun Oct 05, 12:00pm - 2:00pm
Key Details
Property Type Single Family Home
Sub Type Detached Single
Listing Status Active
Purchase Type For Sale
Square Footage 2,400 sqft
Price per Sqft $322
MLS Listing ID 12484161
Bedrooms 5
Full Baths 3
Half Baths 1
HOA Fees $81/mo
Year Built 2016
Annual Tax Amount $11,790
Tax Year 2023
Lot Dimensions 26X93
Property Sub-Type Detached Single
Property Description
Location
State IL
County Cook
Area Chi - Irving Park
Rooms
Basement Finished, Full, Daylight
Interior
Interior Features Cathedral Ceiling(s), Built-in Features, Walk-In Closet(s)
Heating Natural Gas, Forced Air
Cooling Central Air
Flooring Hardwood
Equipment CO Detectors
Fireplace N
Appliance Range, Dishwasher, Refrigerator, Freezer, Washer, Dryer, Disposal, Stainless Steel Appliance(s), Wine Refrigerator, Cooktop, Humidifier
Laundry Gas Dryer Hookup, In Unit, Laundry Closet
Exterior
Garage Spaces 2.0
Community Features Park, Sidewalks, Street Lights, Street Paved
Roof Type Asphalt
Building
Lot Description Landscaped
Dwelling Type Detached Single
Building Description Other, No
Sewer Public Sewer
Water Lake Michigan
Level or Stories 3 Stories
Structure Type Other
New Construction false
Schools
School District 299 , 299, 299
Others
HOA Fee Include Lawn Care,Snow Removal,Other
Ownership Fee Simple
Special Listing Condition None

GET MORE INFORMATION

Broker | Owner






