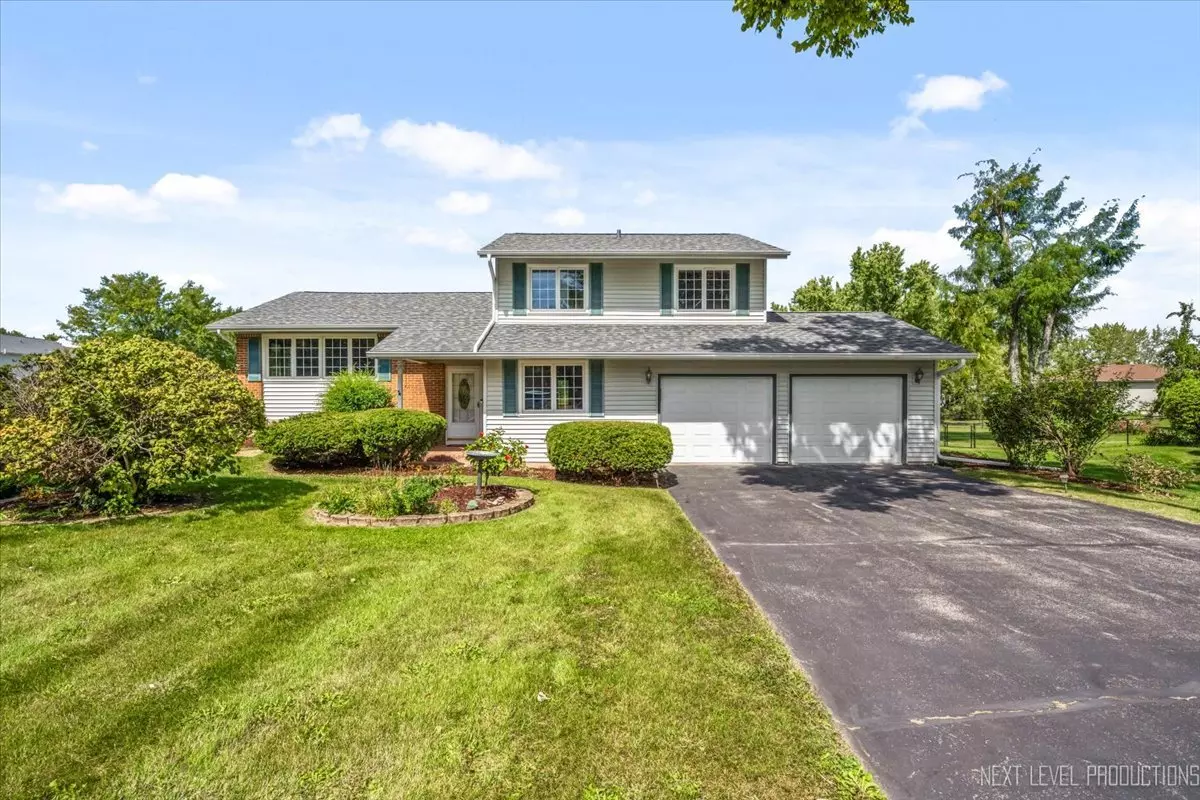
4 Beds
2 Baths
1,800 SqFt
4 Beds
2 Baths
1,800 SqFt
Open House
Sat Oct 04, 11:00am - 2:00pm
Sun Oct 05, 2:00pm - 4:00pm
Key Details
Property Type Single Family Home
Sub Type Detached Single
Listing Status Active
Purchase Type For Sale
Square Footage 1,800 sqft
Price per Sqft $216
Subdivision Catatoga
MLS Listing ID 12474864
Bedrooms 4
Full Baths 2
Year Built 1976
Annual Tax Amount $8,088
Tax Year 2024
Lot Size 0.600 Acres
Lot Dimensions 26063
Property Sub-Type Detached Single
Property Description
Location
State IL
County Kane
Area Elgin
Rooms
Basement Unfinished, Crawl Space, Partial
Interior
Heating Steam, Radiator(s)
Cooling Wall Unit(s), Other
Fireplaces Number 1
Fireplaces Type Gas Log
Fireplace Y
Appliance Range, Microwave, Dishwasher, Refrigerator, Washer, Dryer, Stainless Steel Appliance(s)
Laundry In Unit
Exterior
Garage Spaces 2.0
Community Features Curbs
Roof Type Asphalt
Building
Lot Description Backs to Open Grnd
Dwelling Type Detached Single
Building Description Vinyl Siding, No
Sewer Septic Tank
Water Well
Level or Stories Split Level w/ Sub
Structure Type Vinyl Siding
New Construction false
Schools
School District 46 , 46, 46
Others
HOA Fee Include None
Ownership Fee Simple
Special Listing Condition None

GET MORE INFORMATION

Broker | Owner






