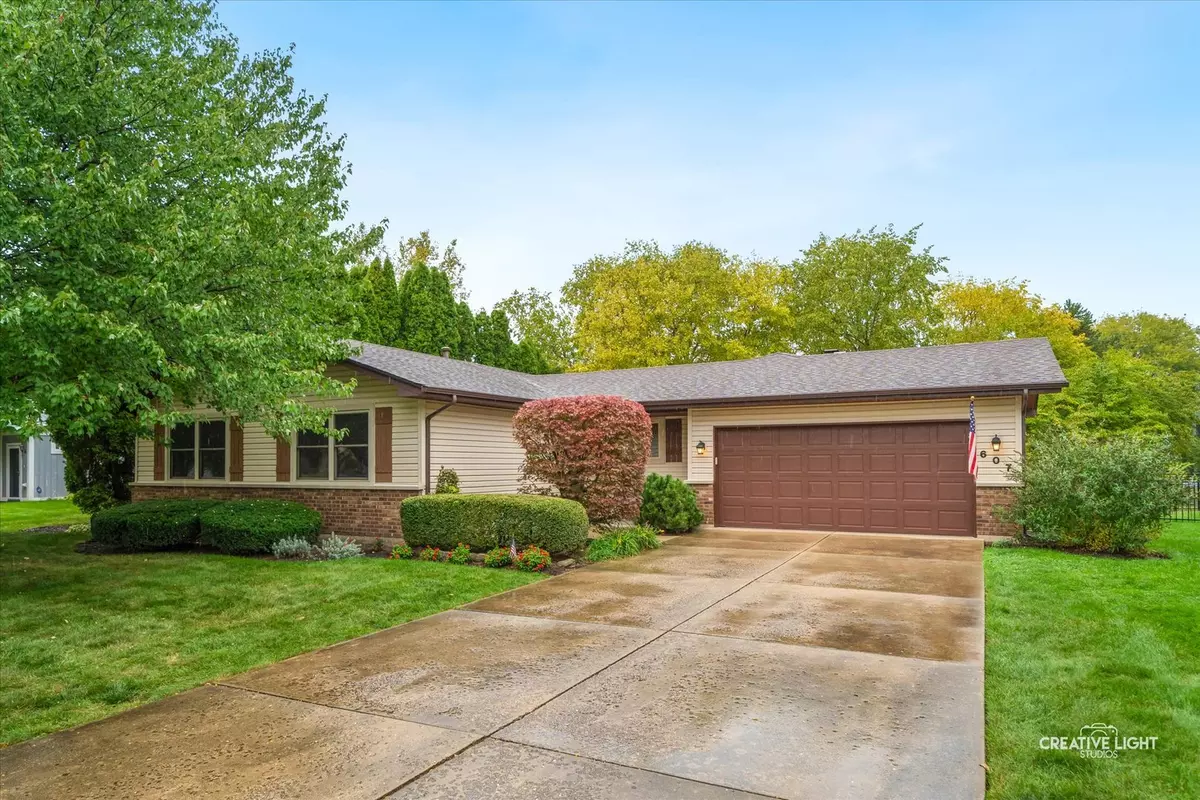
4 Beds
3 Baths
1,850 SqFt
4 Beds
3 Baths
1,850 SqFt
Key Details
Property Type Single Family Home
Sub Type Detached Single
Listing Status Active
Purchase Type For Sale
Square Footage 1,850 sqft
Price per Sqft $216
Subdivision Highlands
MLS Listing ID 12483340
Style Ranch
Bedrooms 4
Full Baths 3
HOA Fees $75/ann
Year Built 1980
Annual Tax Amount $7,438
Tax Year 2024
Lot Dimensions 72 x 112 x 72 x 111
Property Sub-Type Detached Single
Property Description
Location
State IL
County Kane
Area North Aurora
Rooms
Basement Finished, Crawl Space, Full
Interior
Interior Features Vaulted Ceiling(s), 1st Floor Bedroom, 1st Floor Full Bath, Walk-In Closet(s), Open Floorplan, Granite Counters, Separate Dining Room
Heating Natural Gas, Forced Air
Cooling Central Air
Fireplaces Number 1
Fireplaces Type Gas Log, Gas Starter, Masonry
Equipment TV-Dish, CO Detectors, Ceiling Fan(s), Sump Pump, Backup Sump Pump;, Radon Mitigation System
Fireplace Y
Appliance Range, Microwave, Dishwasher, Refrigerator, Freezer, Washer, Dryer, Disposal, Humidifier
Laundry In Unit
Exterior
Garage Spaces 2.0
Roof Type Asphalt
Building
Lot Description Mature Trees
Dwelling Type Detached Single
Building Description Vinyl Siding, No
Sewer Public Sewer
Water Public
Level or Stories 1 Story
Structure Type Vinyl Siding
New Construction false
Schools
School District 129 , 129, 129
Others
HOA Fee Include Other
Ownership Fee Simple w/ HO Assn.
Special Listing Condition None

GET MORE INFORMATION

Broker | Owner






