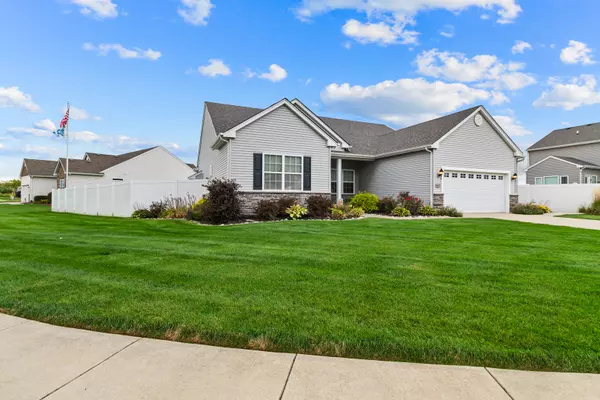
3 Beds
3 Baths
2,119 SqFt
3 Beds
3 Baths
2,119 SqFt
Key Details
Property Type Single Family Home
Sub Type Detached Single
Listing Status Active
Purchase Type For Sale
Square Footage 2,119 sqft
Price per Sqft $235
MLS Listing ID 12495358
Style Ranch
Bedrooms 3
Full Baths 3
HOA Fees $150/ann
Year Built 2018
Annual Tax Amount $5,702
Tax Year 2024
Lot Size 0.280 Acres
Lot Dimensions 120x101
Property Sub-Type Detached Single
Property Description
Location
State IN
County Lake
Area Indiana - Griffith
Rooms
Basement Finished, Crawl Space, Egress Window, 8 ft + pour, Concrete, Rec/Family Area, Storage Space, Partial
Interior
Interior Features Wet Bar, 1st Floor Bedroom, 1st Floor Full Bath, Walk-In Closet(s), High Ceilings, Center Hall Plan, Open Floorplan, Granite Counters, Separate Dining Room, Pantry
Heating Natural Gas
Cooling Central Air
Flooring Hardwood, Carpet, Wood
Fireplaces Number 2
Fireplaces Type Electric, Gas Log, Heatilator, Circulating, Masonry
Fireplace Y
Appliance Double Oven, Microwave, Dishwasher, High End Refrigerator, Disposal, Stainless Steel Appliance(s), Gas Cooktop
Laundry Main Level, Gas Dryer Hookup, Sink
Exterior
Exterior Feature Hot Tub, Outdoor Grill, Fire Pit, Other
Garage Spaces 2.5
Roof Type Asphalt
Building
Lot Description Landscaped
Dwelling Type Detached Single
Building Description Vinyl Siding,Stone, No
Sewer Public Sewer
Water Lake Michigan
Level or Stories 1 Story
Structure Type Vinyl Siding,Stone
New Construction false
Schools
School District Lcs , Lcs, Lcs
Others
HOA Fee Include Insurance
Ownership Fee Simple
Special Listing Condition Home Warranty

GET MORE INFORMATION

Broker | Owner






