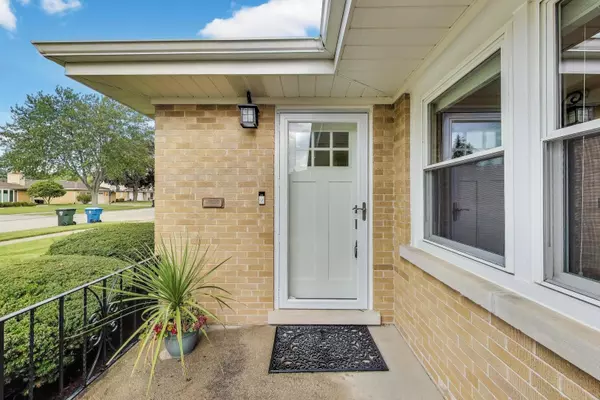
3 Beds
2 Baths
1,446 SqFt
3 Beds
2 Baths
1,446 SqFt
Key Details
Property Type Single Family Home
Sub Type Detached Single
Listing Status Active
Purchase Type For Sale
Square Footage 1,446 sqft
Price per Sqft $363
Subdivision Sunset Heights
MLS Listing ID 12486028
Style Ranch
Bedrooms 3
Full Baths 2
Year Built 1951
Annual Tax Amount $8,644
Tax Year 2023
Lot Size 8,498 Sqft
Lot Dimensions 68X125
Property Sub-Type Detached Single
Property Description
Location
State IL
County Cook
Area Mount Prospect
Rooms
Basement Finished, Full
Interior
Interior Features 1st Floor Bedroom, 1st Floor Full Bath, Built-in Features
Heating Natural Gas, Forced Air
Cooling Central Air
Flooring Hardwood
Equipment Ceiling Fan(s), Radon Mitigation System
Fireplace N
Appliance Range, Microwave, Dishwasher, Refrigerator, Washer, Dryer, Disposal
Exterior
Garage Spaces 1.0
Community Features Park, Curbs, Sidewalks, Street Lights
Roof Type Asphalt
Building
Dwelling Type Detached Single
Building Description Brick, No
Sewer Public Sewer
Water Lake Michigan
Level or Stories 1 Story
Structure Type Brick
New Construction false
Schools
Elementary Schools Lions Park Elementary School
Middle Schools Lincoln Junior High School
High Schools Prospect High School
School District 57 , 57, 214
Others
HOA Fee Include None
Ownership Fee Simple
Special Listing Condition None

GET MORE INFORMATION

Broker | Owner






