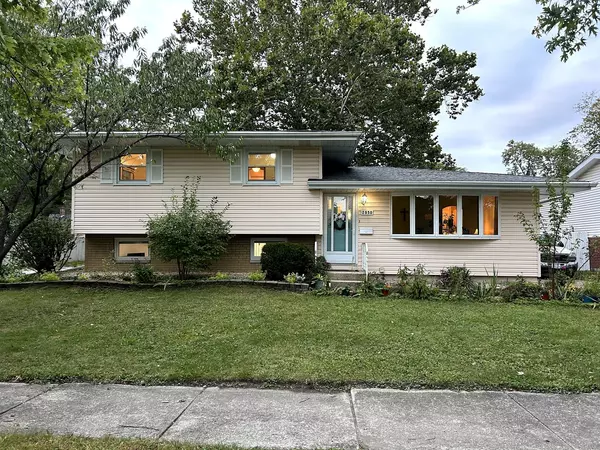
3 Beds
2 Baths
1,066 SqFt
3 Beds
2 Baths
1,066 SqFt
Key Details
Property Type Single Family Home
Sub Type Detached Single
Listing Status Active
Purchase Type For Sale
Square Footage 1,066 sqft
Price per Sqft $243
Subdivision Oakwood Estates
MLS Listing ID 12497788
Bedrooms 3
Full Baths 2
Year Built 1964
Annual Tax Amount $6,813
Tax Year 2023
Lot Size 8,276 Sqft
Lot Dimensions 150x60x149x60
Property Sub-Type Detached Single
Property Description
Location
State IL
County Cook
Area Lansing
Rooms
Basement Unfinished, Partial
Interior
Heating Natural Gas
Cooling Central Air
Fireplace N
Appliance Range, Dishwasher, Refrigerator, Washer, Dryer
Exterior
Garage Spaces 2.0
Building
Dwelling Type Detached Single
Building Description Brick,Wood Siding, No
Sewer Public Sewer
Water Public
Level or Stories Multi-Level
Structure Type Brick,Wood Siding
New Construction false
Schools
Elementary Schools Oak Glen Elementary School
Middle Schools Heritage Middle School
High Schools Thornton Fractnl So High School
School District 158 , 171, 215
Others
HOA Fee Include None
Ownership Fee Simple
Special Listing Condition Standard

GET MORE INFORMATION

Broker | Owner






