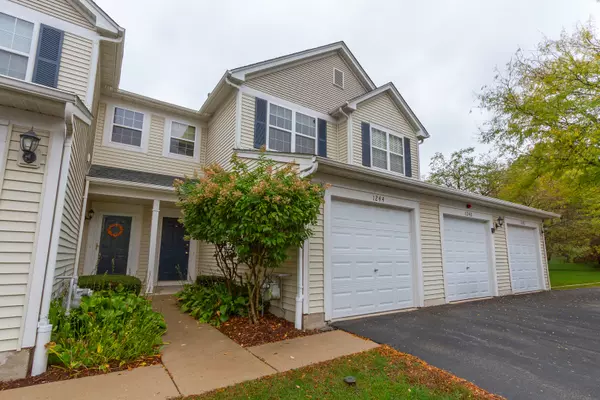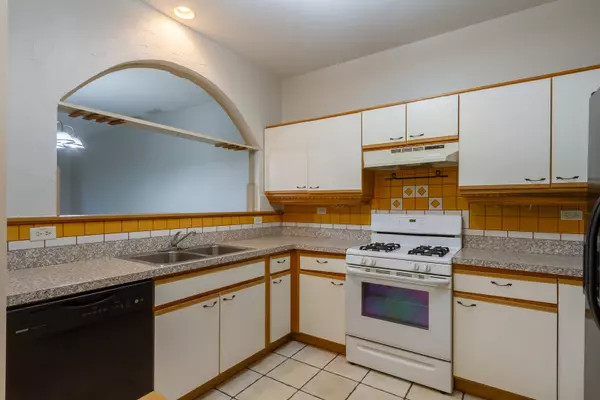
2 Beds
1.5 Baths
1,352 SqFt
2 Beds
1.5 Baths
1,352 SqFt
Key Details
Property Type Condo
Sub Type Condo
Listing Status Active
Purchase Type For Sale
Square Footage 1,352 sqft
Price per Sqft $187
Subdivision Aragon
MLS Listing ID 12492990
Bedrooms 2
Full Baths 1
Half Baths 1
HOA Fees $238/mo
Rental Info Yes
Year Built 2001
Annual Tax Amount $4,558
Tax Year 2024
Lot Dimensions COMMON
Property Sub-Type Condo
Property Description
Location
State IL
County Kane
Area Carpentersville
Rooms
Basement None
Interior
Interior Features Pantry
Heating Natural Gas, Forced Air
Cooling Central Air
Flooring Carpet
Equipment CO Detectors, Water Heater-Electric
Fireplace N
Appliance Range, Microwave, Dishwasher, Refrigerator, Washer, Dryer, Disposal, Humidifier
Laundry Upper Level, In Unit, Laundry Closet
Exterior
Garage Spaces 1.0
Community Features Sidewalks
Roof Type Asphalt
Building
Lot Description Landscaped
Dwelling Type Attached Single
Building Description Vinyl Siding, No
Story 2
Sewer Public Sewer
Water Public
Structure Type Vinyl Siding
New Construction false
Schools
Elementary Schools Parkview Elementary School
Middle Schools Carpentersville Middle School
High Schools Dundee-Crown High School
School District 300 , 300, 300
Others
HOA Fee Include Insurance,Exterior Maintenance,Lawn Care,Snow Removal
Ownership Condo
Special Listing Condition None
Pets Allowed Cats OK, Dogs OK

GET MORE INFORMATION

Broker | Owner






