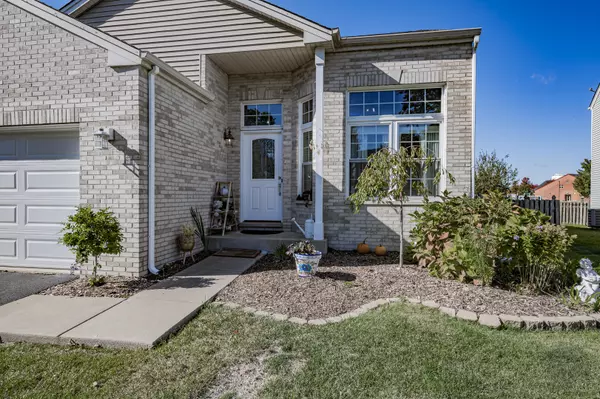
5 Beds
2.5 Baths
1,916 SqFt
5 Beds
2.5 Baths
1,916 SqFt
Key Details
Property Type Single Family Home
Sub Type Detached Single
Listing Status Active
Purchase Type For Sale
Square Footage 1,916 sqft
Price per Sqft $224
Subdivision Clublands
MLS Listing ID 12503353
Bedrooms 5
Full Baths 2
Half Baths 1
HOA Fees $60/mo
Year Built 2003
Annual Tax Amount $7,177
Tax Year 2024
Lot Size 8,637 Sqft
Lot Dimensions 129X54X133X79
Property Sub-Type Detached Single
Property Description
Location
State IL
County Kendall
Area Plainfield
Rooms
Basement Finished, Sub-Basement, Full
Interior
Interior Features Cathedral Ceiling(s)
Heating Natural Gas, Forced Air
Cooling Central Air
Flooring Hardwood
Equipment Sump Pump
Fireplace N
Appliance Double Oven, Microwave, Dishwasher, Refrigerator, Disposal, Stainless Steel Appliance(s), Cooktop
Exterior
Garage Spaces 2.0
Community Features Clubhouse, Park, Pool, Sidewalks, Street Lights, Street Paved
Roof Type Asphalt
Building
Lot Description Cul-De-Sac
Dwelling Type Detached Single
Building Description Vinyl Siding,Brick, No
Sewer Public Sewer
Water Public
Level or Stories Split Level w/ Sub
Structure Type Vinyl Siding,Brick
New Construction false
Schools
Elementary Schools Charles Reed Elementary School
Middle Schools Aux Sable Middle School
High Schools Plainfield South High School
School District 202 , 202, 202
Others
HOA Fee Include Insurance,Clubhouse,Exercise Facilities,Pool
Ownership Fee Simple w/ HO Assn.
Special Listing Condition None

GET MORE INFORMATION

Broker | Owner






