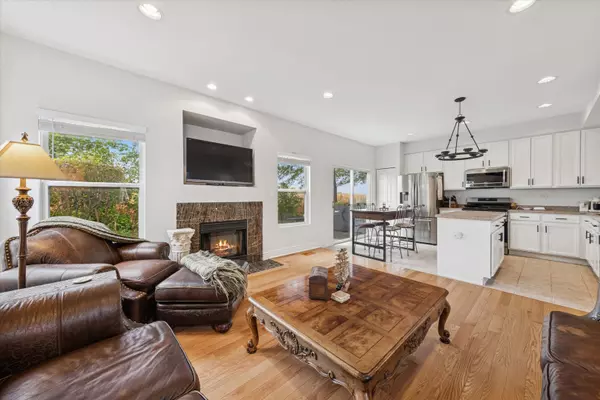
3 Beds
2.5 Baths
1,962 SqFt
3 Beds
2.5 Baths
1,962 SqFt
Key Details
Property Type Condo
Sub Type Condo
Listing Status Active
Purchase Type For Sale
Square Footage 1,962 sqft
Price per Sqft $147
Subdivision Clearwater Springs
MLS Listing ID 12505704
Bedrooms 3
Full Baths 2
Half Baths 1
HOA Fees $277/mo
Year Built 2002
Annual Tax Amount $5,867
Tax Year 2024
Lot Dimensions COMMON
Property Sub-Type Condo
Property Description
Location
State IL
County Will
Area Plainfield
Rooms
Basement None
Interior
Heating Natural Gas, Forced Air
Cooling Central Air
Fireplaces Number 1
Fireplace Y
Laundry In Unit
Exterior
Garage Spaces 2.0
Building
Dwelling Type Attached Single
Building Description Aluminum Siding, No
Story 2
Sewer Public Sewer
Water Public
Structure Type Aluminum Siding
New Construction false
Schools
School District 202 , 202, 202
Others
HOA Fee Include Insurance,Exterior Maintenance,Lawn Care,Scavenger,Snow Removal
Ownership Condo
Special Listing Condition None
Pets Allowed Cats OK, Dogs OK

GET MORE INFORMATION

Broker | Owner






