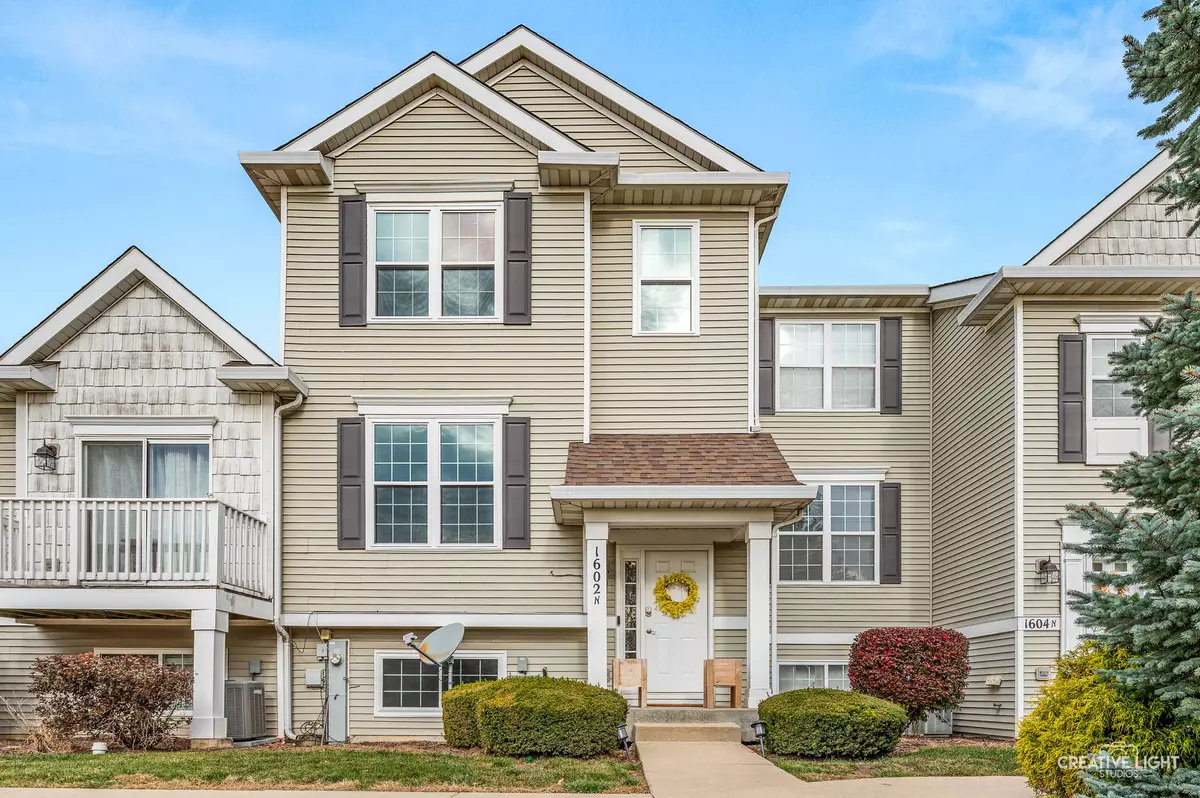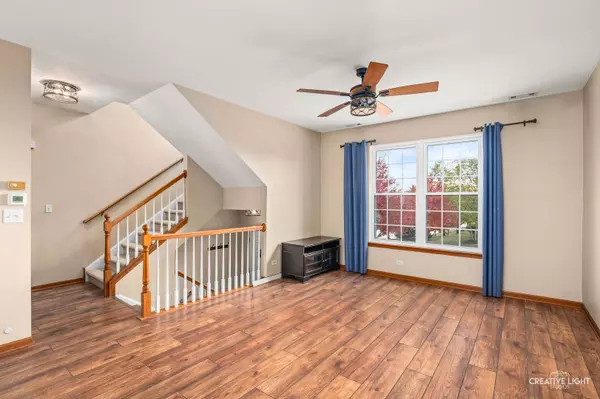
2 Beds
2.5 Baths
1,659 SqFt
2 Beds
2.5 Baths
1,659 SqFt
Open House
Sat Nov 15, 11:00am - 1:00pm
Key Details
Property Type Townhouse
Sub Type T3-Townhouse 3+ Stories
Listing Status Active
Purchase Type For Sale
Square Footage 1,659 sqft
Price per Sqft $168
MLS Listing ID 12507962
Bedrooms 2
Full Baths 2
Half Baths 1
HOA Fees $230/mo
Year Built 2001
Annual Tax Amount $5,316
Tax Year 2024
Property Sub-Type T3-Townhouse 3+ Stories
Property Description
Location
State IL
County Will
Area Shorewood
Rooms
Basement Finished, Partial
Interior
Heating Natural Gas
Cooling Central Air
Fireplace N
Appliance Range, Microwave, Dishwasher, Refrigerator, Washer, Dryer, Stainless Steel Appliance(s)
Laundry In Unit
Exterior
Garage Spaces 2.0
Roof Type Asphalt
Building
Dwelling Type Attached Single
Building Description Vinyl Siding, No
Story 3
Sewer Public Sewer
Water Public
Structure Type Vinyl Siding
New Construction false
Schools
Elementary Schools Walnut Trails
Middle Schools Minooka Intermediate School
High Schools Minooka Community High School
School District 201 , 201, 111
Others
HOA Fee Include Clubhouse,Exercise Facilities,Pool,Exterior Maintenance,Lawn Care,Snow Removal
Ownership Fee Simple w/ HO Assn.
Special Listing Condition None
Pets Allowed Cats OK, Dogs OK

GET MORE INFORMATION

Broker | Owner






