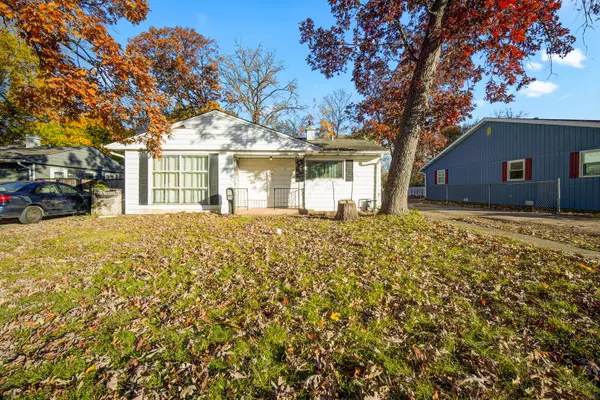
2 Beds
1 Bath
1,400 SqFt
2 Beds
1 Bath
1,400 SqFt
Key Details
Property Type Single Family Home
Sub Type Detached Single
Listing Status Active
Purchase Type For Sale
Square Footage 1,400 sqft
Price per Sqft $167
Subdivision Golf View Highlands
MLS Listing ID 12512565
Style Ranch
Bedrooms 2
Full Baths 1
Year Built 1956
Annual Tax Amount $5,695
Tax Year 2024
Lot Size 7,679 Sqft
Lot Dimensions 60X128
Property Sub-Type Detached Single
Property Description
Location
State IL
County Kane
Area Carpentersville
Rooms
Basement Crawl Space
Interior
Interior Features 1st Floor Bedroom
Heating Natural Gas, Forced Air
Cooling Central Air
Flooring Hardwood
Fireplaces Number 1
Fireplaces Type Wood Burning, Attached Fireplace Doors/Screen
Fireplace Y
Appliance Range, Microwave, Refrigerator, Washer, Dryer
Laundry Main Level
Exterior
Garage Spaces 2.0
Community Features Park, Street Paved
Roof Type Asphalt
Building
Lot Description Mature Trees
Dwelling Type Detached Single
Building Description Vinyl Siding, No
Sewer Public Sewer
Water Public
Level or Stories 1 Story
Structure Type Vinyl Siding
New Construction false
Schools
High Schools Dundee-Crown High School
School District 300 , 300, 300
Others
HOA Fee Include None
Ownership Fee Simple
Special Listing Condition None
Virtual Tour https://youtube.com/shorts/LS6oLWmo1HM

GET MORE INFORMATION

Broker | Owner






