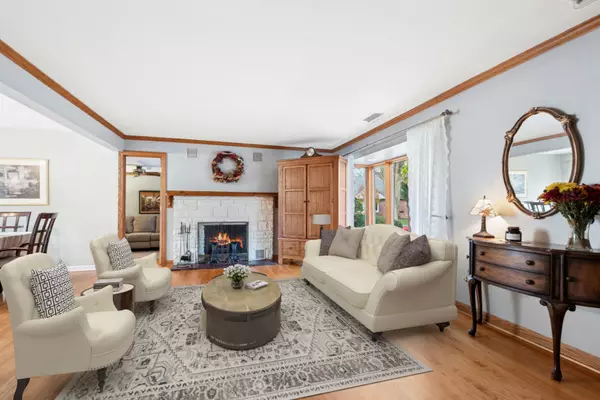
4 Beds
1.5 Baths
2,014 SqFt
4 Beds
1.5 Baths
2,014 SqFt
Key Details
Property Type Single Family Home
Sub Type Detached Single
Listing Status Active
Purchase Type For Sale
Square Footage 2,014 sqft
Price per Sqft $157
Subdivision 3Rd Addition
MLS Listing ID 12505148
Bedrooms 4
Full Baths 1
Half Baths 1
Year Built 1952
Annual Tax Amount $5,797
Tax Year 2023
Lot Size 6,098 Sqft
Lot Dimensions 6289
Property Sub-Type Detached Single
Property Description
Location
State IL
County Cook
Area Homewood
Rooms
Basement Crawl Space
Interior
Interior Features Walk-In Closet(s), Granite Counters, Separate Dining Room
Heating Natural Gas, Forced Air
Cooling Central Air
Flooring Hardwood, Carpet
Fireplaces Number 1
Fireplaces Type Wood Burning
Fireplace Y
Appliance Range, Microwave, Dishwasher, Refrigerator, Washer, Dryer
Exterior
Garage Spaces 2.0
Community Features Curbs, Sidewalks, Street Paved
Roof Type Asphalt
Building
Lot Description Corner Lot, Irregular Lot
Dwelling Type Detached Single
Building Description Vinyl Siding,Brick, No
Sewer Public Sewer
Water Lake Michigan
Level or Stories Split Level
Structure Type Vinyl Siding,Brick
New Construction false
Schools
Elementary Schools Western Avenue Elementary School
Middle Schools Parker Junior High School
High Schools Homewood-Flossmoor High School
School District 161 , 161, 233
Others
HOA Fee Include None
Ownership Fee Simple
Special Listing Condition None
Virtual Tour https://imageservices.bairdwarner.com/18450-Stedhall-Rd

GET MORE INFORMATION

Broker | Owner






