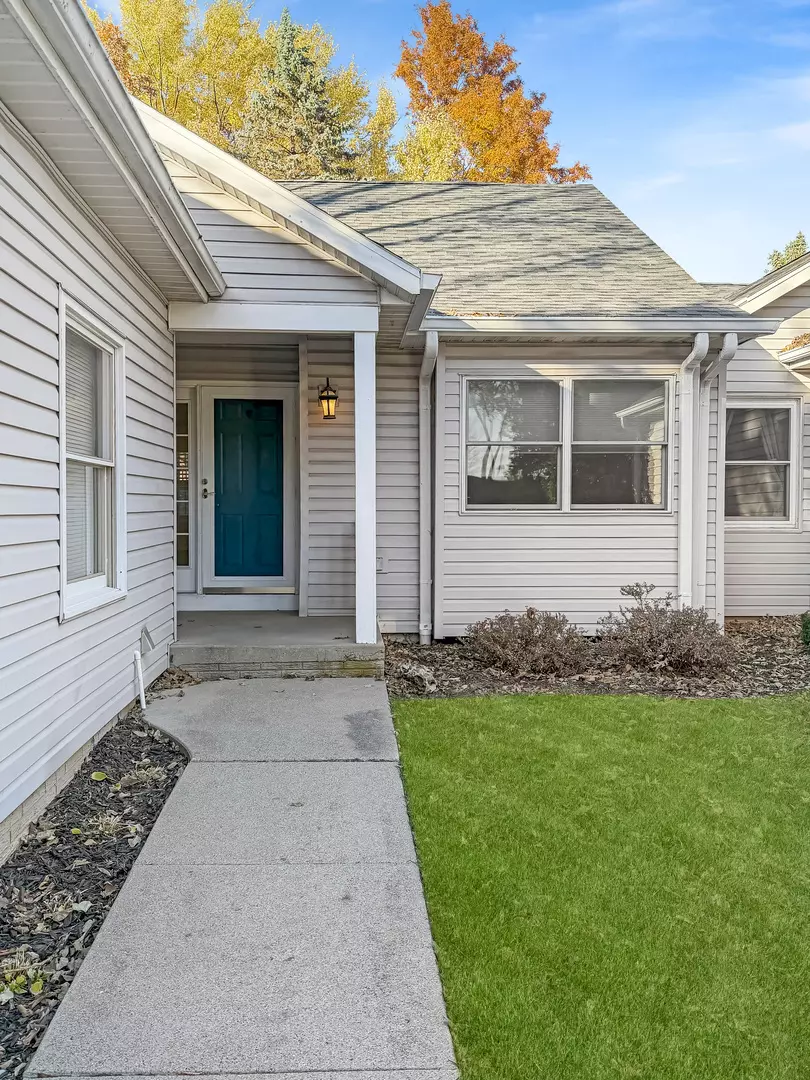
2 Beds
2 Baths
1,416 SqFt
2 Beds
2 Baths
1,416 SqFt
Key Details
Property Type Condo
Sub Type Condo
Listing Status Active
Purchase Type For Sale
Square Footage 1,416 sqft
Price per Sqft $134
MLS Listing ID 12512602
Bedrooms 2
Full Baths 2
HOA Fees $300/mo
Year Built 1990
Annual Tax Amount $4,147
Tax Year 2024
Lot Dimensions 0 x0
Property Sub-Type Condo
Property Description
Location
State IL
County Stephenson
Area Freeport
Rooms
Basement Crawl Space
Interior
Interior Features Vaulted Ceiling(s), 1st Floor Bedroom, 1st Floor Full Bath, Walk-In Closet(s), Open Floorplan, Dining Combo, Quartz Counters
Heating Natural Gas, Forced Air
Cooling Central Air
Flooring Hardwood
Fireplace N
Laundry Main Level
Exterior
Garage Spaces 2.0
Roof Type Asphalt
Building
Dwelling Type Attached Single
Building Description Vinyl Siding, No
Story 1
Sewer Public Sewer
Water Public
Structure Type Vinyl Siding
New Construction false
Schools
School District 145 , 145, 145
Others
HOA Fee Include Lawn Care,Snow Removal
Ownership Fee Simple w/ HO Assn.
Special Listing Condition None
Pets Allowed Cats OK, Dogs OK

GET MORE INFORMATION

Broker | Owner






