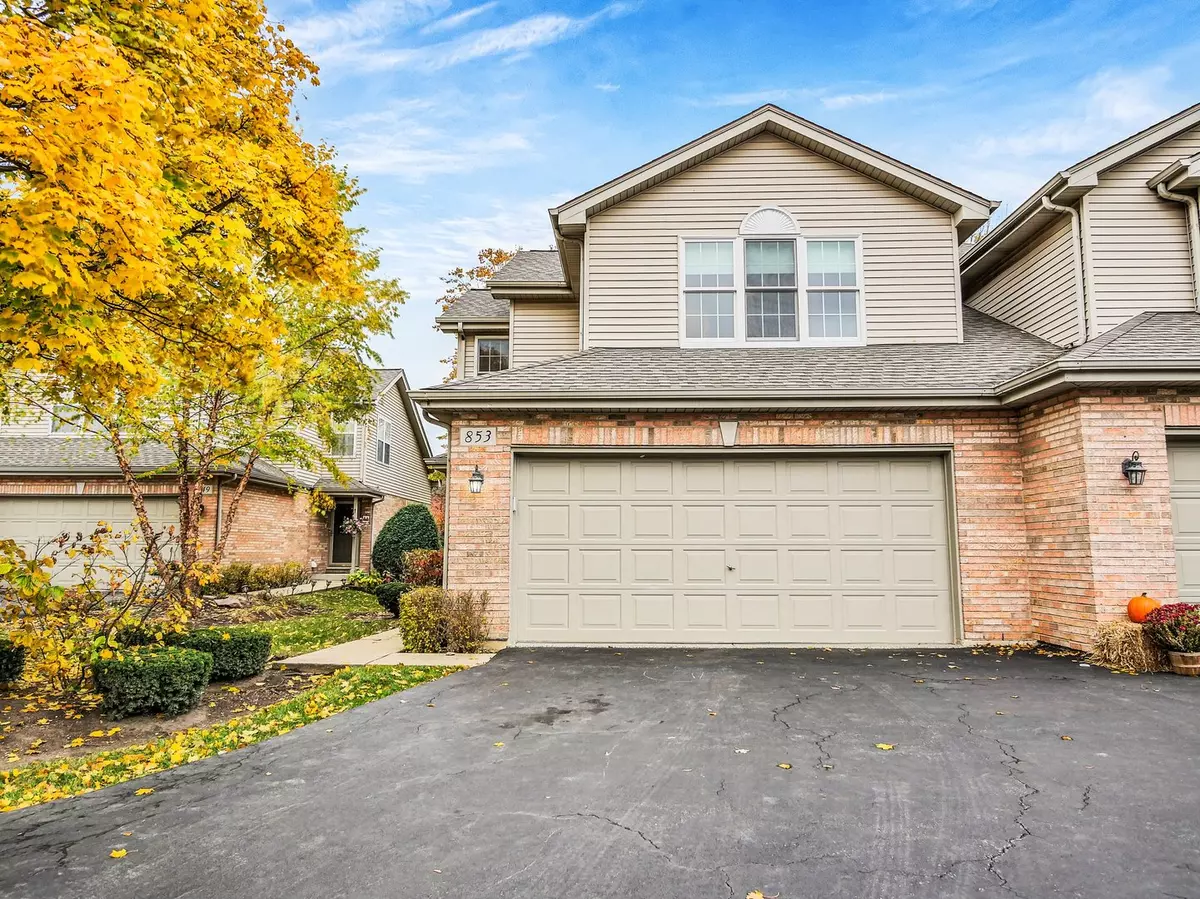
2 Beds
2.5 Baths
1,575 SqFt
2 Beds
2.5 Baths
1,575 SqFt
Key Details
Property Type Single Family Home, Townhouse
Sub Type 1/2 Duplex,Townhouse-2 Story
Listing Status Active Under Contract
Purchase Type For Sale
Square Footage 1,575 sqft
Price per Sqft $266
Subdivision Rose Garden
MLS Listing ID 12513678
Bedrooms 2
Full Baths 2
Half Baths 1
HOA Fees $190/mo
Year Built 1998
Annual Tax Amount $6,607
Tax Year 2024
Lot Dimensions 26x59
Property Sub-Type 1/2 Duplex,Townhouse-2 Story
Property Description
Location
State IL
County Dupage
Area Keeneyville / Roselle
Rooms
Basement Finished, Full, Daylight
Interior
Interior Features Cathedral Ceiling(s), Storage, Walk-In Closet(s), Open Floorplan
Heating Natural Gas
Cooling Central Air
Flooring Hardwood
Fireplaces Number 1
Fireplaces Type Gas Log
Fireplace Y
Appliance Range, Microwave, Dishwasher, Refrigerator, Washer, Dryer, Disposal
Laundry Main Level
Exterior
Garage Spaces 2.0
Building
Dwelling Type Attached Single
Building Description Vinyl Siding,Brick, No
Story 2
Sewer Public Sewer
Water Lake Michigan
Structure Type Vinyl Siding,Brick
New Construction false
Schools
Elementary Schools Erickson Elementary School
Middle Schools Westfield Middle School
High Schools Lake Park High School
School District 13 , 13, 108
Others
HOA Fee Include Exterior Maintenance,Lawn Care,Snow Removal
Ownership Fee Simple w/ HO Assn.
Special Listing Condition None
Pets Allowed Cats OK, Dogs OK

GET MORE INFORMATION

Broker | Owner






