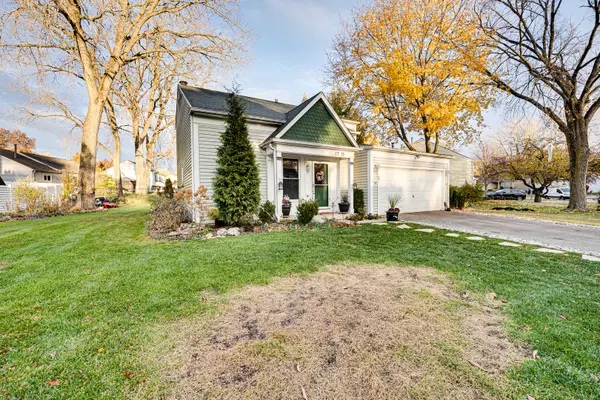
3 Beds
2 Baths
1,480 SqFt
3 Beds
2 Baths
1,480 SqFt
Key Details
Property Type Single Family Home
Sub Type Detached Single
Listing Status Active
Purchase Type For Sale
Square Footage 1,480 sqft
Price per Sqft $233
MLS Listing ID 12515252
Bedrooms 3
Full Baths 2
Year Built 1985
Annual Tax Amount $6,347
Tax Year 2024
Lot Size 10,310 Sqft
Lot Dimensions 75 X 113 X 104 X 111
Property Sub-Type Detached Single
Property Description
Location
State IL
County Kane
Area Algonquin
Rooms
Basement Crawl Space
Interior
Interior Features Cathedral Ceiling(s), 1st Floor Bedroom, 1st Floor Full Bath
Heating Forced Air
Cooling Central Air
Flooring Hardwood
Fireplaces Number 1
Fireplaces Type Wood Burning
Equipment TV-Cable, CO Detectors, Ceiling Fan(s), Sump Pump, Generator
Fireplace Y
Appliance Range, Microwave, Dishwasher, Refrigerator, Washer, Dryer, Disposal
Laundry Main Level
Exterior
Exterior Feature Outdoor Grill
Garage Spaces 2.0
Community Features Curbs, Street Lights, Street Paved
Roof Type Asphalt
Building
Dwelling Type Detached Single
Building Description Aluminum Siding,Vinyl Siding,Steel Siding, No
Sewer Public Sewer
Water Public
Level or Stories 2 Stories
Structure Type Aluminum Siding,Vinyl Siding,Steel Siding
New Construction false
Schools
Elementary Schools Lakewood Elementary School
Middle Schools Algonquin Middle School
High Schools Dundee-Crown High School
School District 300 , 300, 300
Others
HOA Fee Include None
Ownership Fee Simple
Special Listing Condition None

GET MORE INFORMATION

Broker | Owner






