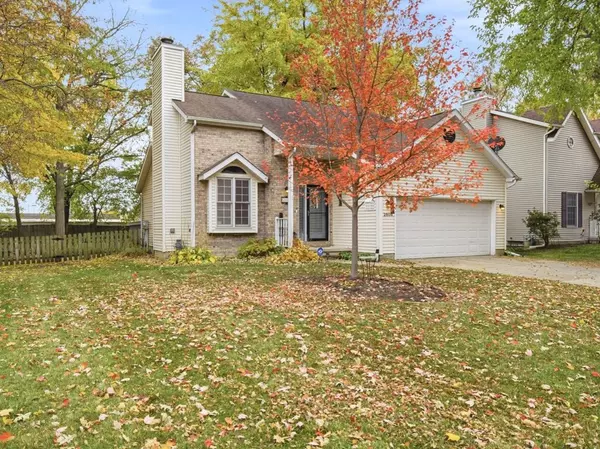
3 Beds
3.5 Baths
1,431 SqFt
3 Beds
3.5 Baths
1,431 SqFt
Key Details
Property Type Single Family Home
Sub Type Detached Single
Listing Status Active
Purchase Type For Sale
Square Footage 1,431 sqft
Price per Sqft $195
Subdivision Oakwoods
MLS Listing ID 12508558
Style Other
Bedrooms 3
Full Baths 3
Half Baths 1
HOA Fees $270/ann
Year Built 1994
Annual Tax Amount $4,104
Tax Year 2024
Lot Size 8,276 Sqft
Lot Dimensions 75x110
Property Sub-Type Detached Single
Property Description
Location
State IL
County Mclean
Area Bloomington
Rooms
Basement Partially Finished, Rec/Family Area, Full
Interior
Interior Features Cathedral Ceiling(s), 1st Floor Bedroom, 1st Floor Full Bath, Built-in Features, Walk-In Closet(s), Bookcases, Quartz Counters
Heating Natural Gas
Cooling Central Air
Flooring Hardwood, Carpet
Fireplaces Number 2
Equipment CO Detectors, Ceiling Fan(s), Radon Mitigation System
Fireplace Y
Appliance Range, Microwave, Dishwasher, Refrigerator, Washer, Dryer, Stainless Steel Appliance(s)
Exterior
Garage Spaces 2.0
Community Features Park, Street Lights, Street Paved
Roof Type Asphalt
Building
Lot Description Landscaped, Mature Trees
Dwelling Type Detached Single
Building Description Vinyl Siding,Brick, No
Sewer Public Sewer
Water Public
Level or Stories 2 Stories
Structure Type Vinyl Siding,Brick
New Construction false
Schools
Elementary Schools Pepper Ridge Elementary
Middle Schools Evans Jr High
High Schools Normal Community West High Schoo
School District 5 , 5, 5
Others
HOA Fee Include Other
Ownership Fee Simple
Special Listing Condition None

GET MORE INFORMATION

Broker | Owner






