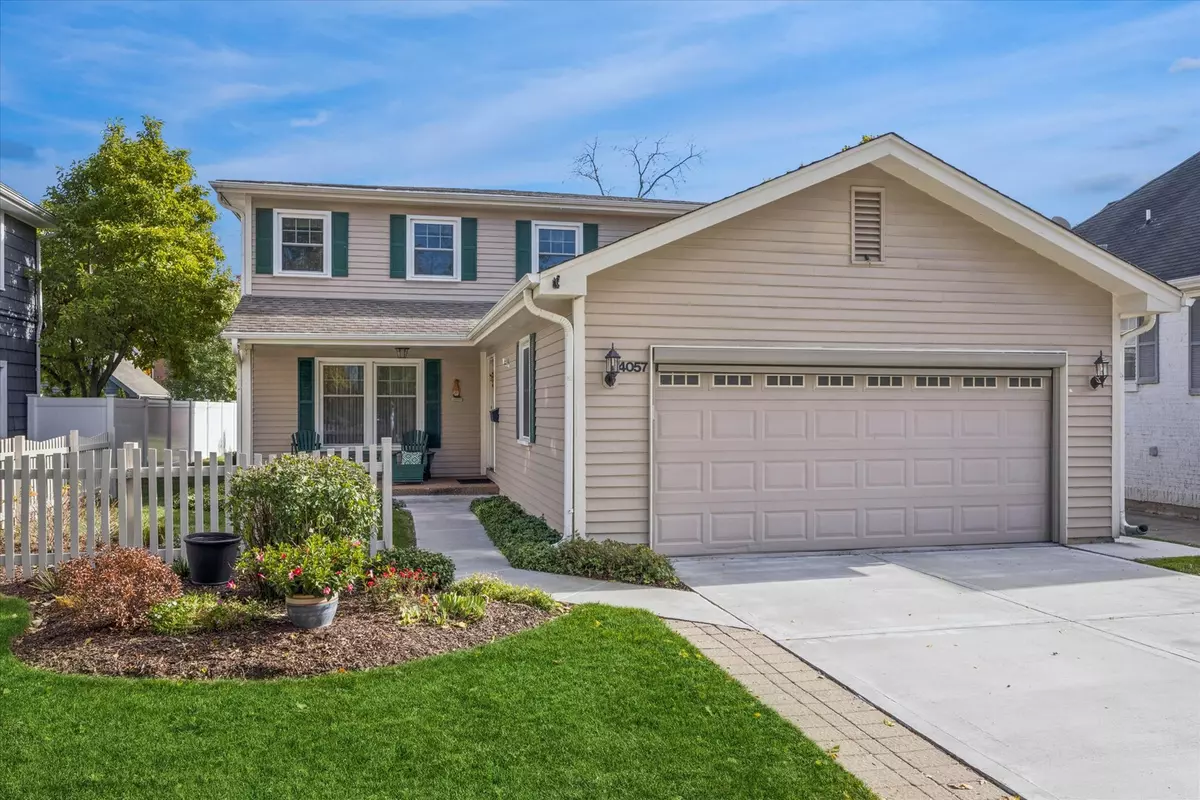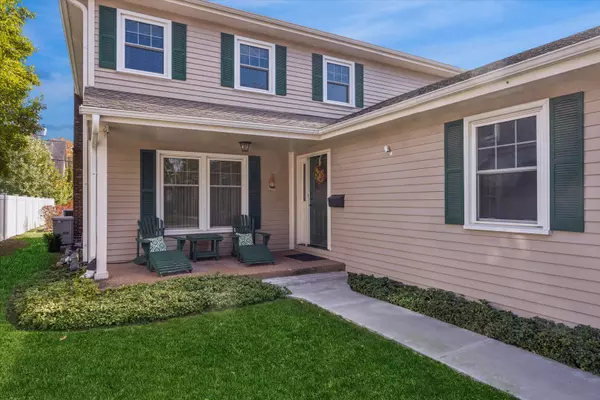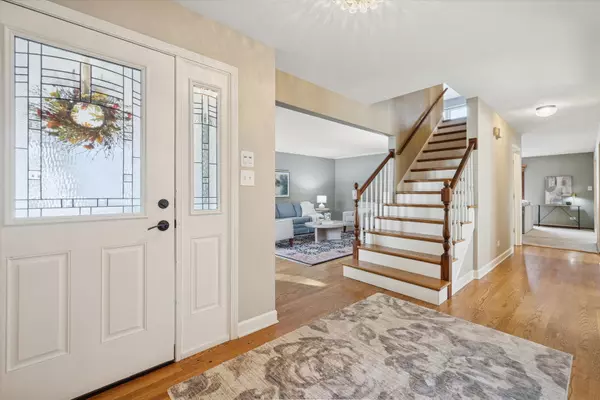
4 Beds
2.5 Baths
2,695 SqFt
4 Beds
2.5 Baths
2,695 SqFt
Open House
Sat Nov 15, 12:00pm - 3:00pm
Sun Nov 16, 10:00am - 12:00pm
Key Details
Property Type Single Family Home
Sub Type Detached Single
Listing Status Active
Purchase Type For Sale
Square Footage 2,695 sqft
Price per Sqft $370
Subdivision Old Town
MLS Listing ID 12505310
Style Traditional
Bedrooms 4
Full Baths 2
Half Baths 1
Year Built 1983
Annual Tax Amount $16,487
Tax Year 2023
Lot Dimensions 50x134
Property Sub-Type Detached Single
Property Description
Location
State IL
County Cook
Area Western Springs
Rooms
Basement Partially Finished, Full
Interior
Heating Natural Gas, Forced Air
Cooling Central Air
Flooring Hardwood, Carpet
Fireplaces Number 1
Fireplaces Type Gas Log, Gas Starter
Equipment CO Detectors, Sump Pump, Sprinkler-Lawn, Backup Sump Pump;, Generator
Fireplace Y
Appliance Double Oven, Microwave, Dishwasher, Refrigerator, Washer, Dryer, Disposal, Stainless Steel Appliance(s), Cooktop, Humidifier
Laundry Main Level
Exterior
Garage Spaces 2.0
Community Features Park, Tennis Court(s)
Roof Type Asphalt
Building
Lot Description None
Dwelling Type Detached Single
Building Description Cedar, No
Sewer Public Sewer
Water Shared Well
Level or Stories 2 Stories
Structure Type Cedar
New Construction false
Schools
Elementary Schools John Laidlaw Elementary School
Middle Schools Mcclure Junior High School
High Schools Lyons Twp High School
School District 101 , 101, 204
Others
HOA Fee Include None
Ownership Fee Simple
Special Listing Condition None

GET MORE INFORMATION

Broker | Owner






