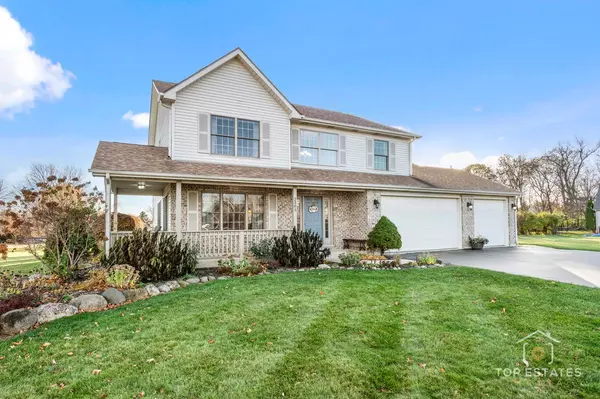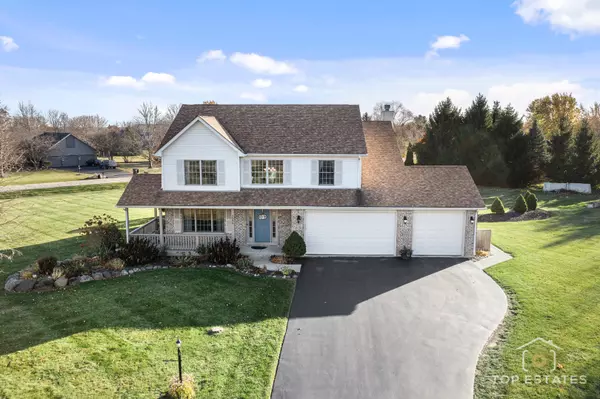
4 Beds
2.5 Baths
2,983 SqFt
4 Beds
2.5 Baths
2,983 SqFt
Key Details
Property Type Single Family Home
Sub Type Detached Single
Listing Status Active
Purchase Type For Sale
Square Footage 2,983 sqft
Price per Sqft $187
Subdivision English Prairie
MLS Listing ID 12515841
Style Traditional
Bedrooms 4
Full Baths 2
Half Baths 1
Year Built 2005
Annual Tax Amount $8,672
Tax Year 2024
Lot Size 1.220 Acres
Lot Dimensions 53143
Property Sub-Type Detached Single
Property Description
Location
State IL
County Mchenry
Area Spring Grove
Rooms
Basement Unfinished, Full
Interior
Interior Features Cathedral Ceiling(s)
Heating Natural Gas, Forced Air
Cooling Central Air
Flooring Hardwood
Fireplaces Number 1
Equipment CO Detectors, Ceiling Fan(s), Sump Pump
Fireplace Y
Appliance Range, Microwave, Dishwasher, Refrigerator, Washer, Dryer, Stainless Steel Appliance(s), Humidifier
Laundry Main Level, In Unit
Exterior
Garage Spaces 3.0
Community Features Street Lights, Street Paved
Roof Type Asphalt
Building
Lot Description Corner Lot, Irregular Lot, Landscaped
Dwelling Type Detached Single
Building Description Aluminum Siding,Brick, No
Sewer Septic Tank
Water Well
Level or Stories 2 Stories
Structure Type Aluminum Siding,Brick
New Construction false
Schools
Elementary Schools Spring Grove Elementary School
Middle Schools Nippersink Middle School
High Schools Richmond-Burton Community High S
School District 2 , 2, 157
Others
HOA Fee Include None
Ownership Fee Simple
Special Listing Condition None

GET MORE INFORMATION

Broker | Owner






