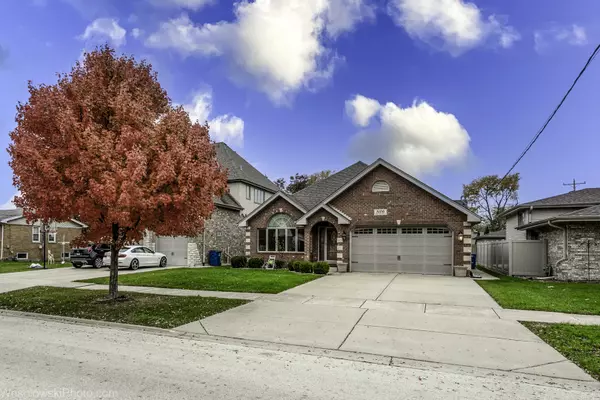
4 Beds
3 Baths
2,650 SqFt
4 Beds
3 Baths
2,650 SqFt
Key Details
Property Type Single Family Home
Sub Type Detached Single
Listing Status Active
Purchase Type For Sale
Square Footage 2,650 sqft
Price per Sqft $195
MLS Listing ID 12522279
Bedrooms 4
Full Baths 3
Year Built 2007
Annual Tax Amount $4,105
Tax Year 2024
Lot Dimensions 51 X 135
Property Sub-Type Detached Single
Property Description
Location
State IL
County Cook
Area Burbank / Nottingham Park
Rooms
Basement Unfinished, Sub-Basement, Partial
Interior
Interior Features Cathedral Ceiling(s), Pantry
Heating Natural Gas, Forced Air
Cooling Central Air
Flooring Hardwood
Fireplaces Number 1
Fireplaces Type Wood Burning, Gas Log, Gas Starter
Fireplace Y
Appliance Range, Microwave, Dishwasher, Refrigerator, Washer, Dryer, Stainless Steel Appliance(s)
Laundry Sink
Exterior
Garage Spaces 2.5
Community Features Curbs, Sidewalks, Street Lights, Street Paved
Roof Type Asphalt
Building
Dwelling Type Detached Single
Building Description Brick, No
Sewer Public Sewer
Water Lake Michigan
Level or Stories Split Level w/ Sub
Structure Type Brick
New Construction false
Schools
Elementary Schools Frances B Mccord Elementary Scho
Middle Schools Liberty Junior High School
High Schools Reavis High School
School District 111 , 111, 220
Others
HOA Fee Include None
Ownership Fee Simple
Special Listing Condition None

GET MORE INFORMATION

Broker | Owner






