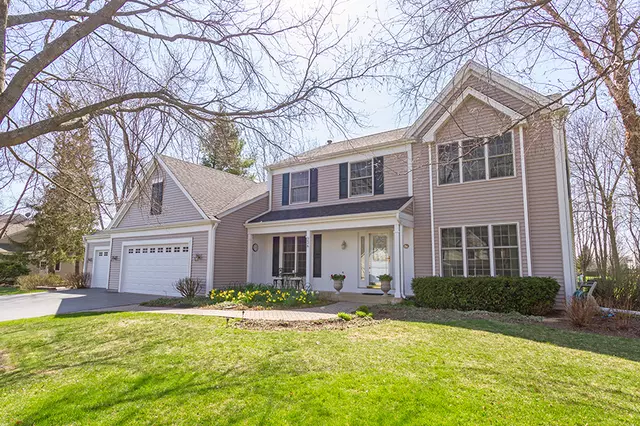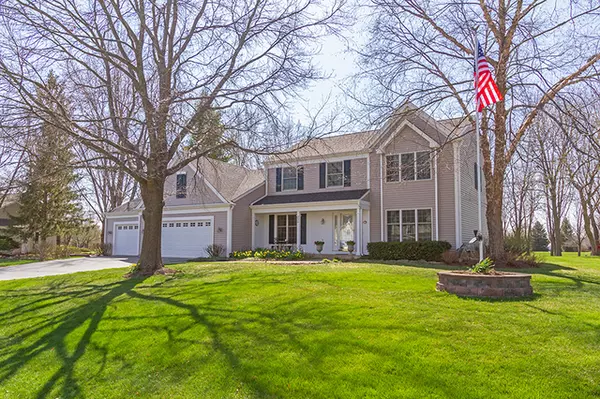$333,000
$339,900
2.0%For more information regarding the value of a property, please contact us for a free consultation.
4 Beds
2.5 Baths
2,352 SqFt
SOLD DATE : 03/15/2019
Key Details
Sold Price $333,000
Property Type Single Family Home
Sub Type Detached Single
Listing Status Sold
Purchase Type For Sale
Square Footage 2,352 sqft
Price per Sqft $141
Subdivision Saddle Club Estates
MLS Listing ID 10122857
Sold Date 03/15/19
Style Colonial
Bedrooms 4
Full Baths 2
Half Baths 1
Year Built 1987
Annual Tax Amount $7,235
Tax Year 2016
Lot Size 0.682 Acres
Lot Dimensions 29,185 SQ FT
Property Description
Welcome home! Spacious & updated home in sought after Saddle Club Estates subdivision! This stately home sits proudly on 3/4 acres peaceful lot! Rare 4 car garage. Eat-in kitchen boasts an abundance of solid oak cabinetry, center island, all new LG stainless steel appliances & writing desk! The open concept layout spans right into the family room featuring a cozy floor to ceiling brick fireplace and lots of windows allowing for plenty of light. 1st floor office can easily convert to 5th bedroom or in-law suite. Master bedroom shows of huge walk-in closet and private bath with custom tile soaking tub, separate shower & double granite vanity. 3 additional bedrooms offer plenty of space for your family. New carpet throughout entire 2nd level! Full basement provides unlimited opportunities to make it your own! Peaceful backyard offers brick paver patio & tons of space to roam! All updates have been done for you including new roof, siding, gutters & Marvin Integrity Windows! Don't miss out!
Location
State IL
County Kane
Area Dundee / East Dundee / Sleepy Hollow / West Dundee
Rooms
Basement Full
Interior
Interior Features Hardwood Floors, First Floor Laundry
Heating Natural Gas, Forced Air
Cooling Central Air
Fireplaces Number 1
Fireplaces Type Gas Log
Equipment Humidifier, CO Detectors, Ceiling Fan(s), Sump Pump, Backup Sump Pump;
Fireplace Y
Appliance Range, Microwave, Dishwasher, Refrigerator, Freezer, Washer, Dryer, Stainless Steel Appliance(s)
Exterior
Exterior Feature Patio, Porch, Brick Paver Patio, Storms/Screens
Garage Attached
Garage Spaces 4.0
Waterfront false
Roof Type Asphalt
Building
Sewer Septic-Private
Water Public
New Construction false
Schools
Elementary Schools Sleepy Hollow Elementary School
Middle Schools Dundee Middle School
High Schools Dundee-Crown High School
School District 300 , 300, 300
Others
HOA Fee Include None
Ownership Fee Simple
Special Listing Condition None
Read Less Info
Want to know what your home might be worth? Contact us for a FREE valuation!

Our team is ready to help you sell your home for the highest possible price ASAP

© 2024 Listings courtesy of MRED as distributed by MLS GRID. All Rights Reserved.
Bought with @properties
GET MORE INFORMATION

Broker | Owner






