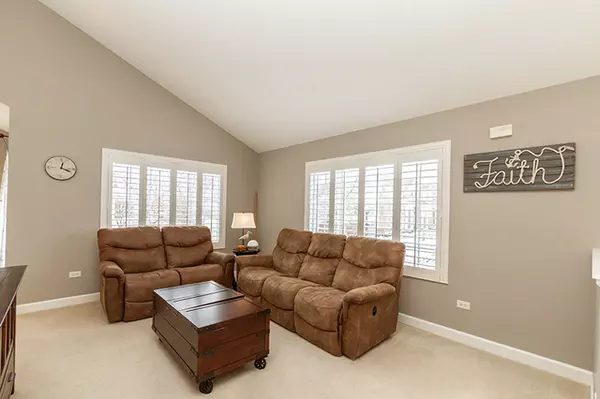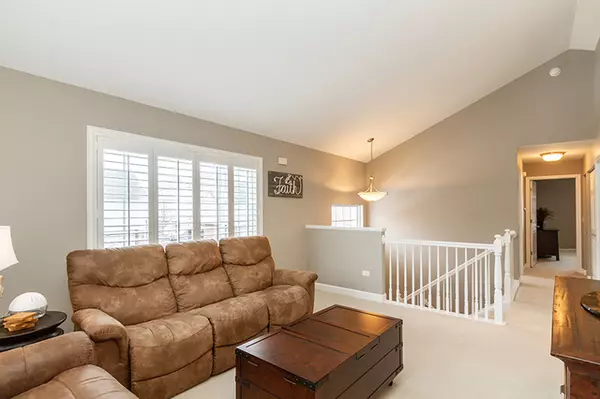$205,000
$209,000
1.9%For more information regarding the value of a property, please contact us for a free consultation.
2 Beds
2.5 Baths
1,766 SqFt
SOLD DATE : 02/27/2019
Key Details
Sold Price $205,000
Property Type Townhouse
Sub Type Townhouse-2 Story
Listing Status Sold
Purchase Type For Sale
Square Footage 1,766 sqft
Price per Sqft $116
Subdivision West Ridge
MLS Listing ID 10252719
Sold Date 02/27/19
Bedrooms 2
Full Baths 2
Half Baths 1
HOA Fees $209/mo
Rental Info Yes
Year Built 2007
Annual Tax Amount $5,050
Tax Year 2017
Lot Dimensions COMMON
Property Description
This Beautifully Maintained END UNIT Townhome is a Must-See! Bright and Airy Floorplan Features VAULTED Ceilings, Custom Paint, NEW White Trim, 6-Paneled Doors, Plantation Shutters, Upgraded Bathrooms, and Updated Light Fixtures! BRAND NEW Kitchen in August 2018 ~ Boasts an Abundance of 42" White Shaker Cabinetry with SOFT CLOSE Cabinets and Drawers, Under Cabinet Lighting and SUBWAY TILE Backsplash, All STAINLESS STEEL Appliances, QUARTZ Countertops with BREAKFAST BAR, and NEW Flooring! Living and Dining Offer the Perfect Space for Gathering and Entertaining with Sliding Door to Deck/Balcony! 2 Spacious Bedrooms, Including Master Suite with Generous Walk-In Closet with Professional Organizer and PRIVATE BATH with Double Sinks and Separate Glass Shower Plus Soaker Tub! Finished Lower Level Adds Tons of Extra Living Space! NEW CUSTOM BUILT Storage Area in the Garage! Great Location ~ Easy Access to Rt. 20 and Randall Rd! Fully Furnished Option! Welcome Home!!!
Location
State IL
County Kane
Area Elgin
Rooms
Basement Partial, English
Interior
Interior Features Vaulted/Cathedral Ceilings, Wood Laminate Floors, Walk-In Closet(s)
Heating Natural Gas, Forced Air
Cooling Central Air
Equipment Humidifier, Water-Softener Owned, CO Detectors, Ceiling Fan(s)
Fireplace N
Appliance Range, Microwave, Dishwasher, Refrigerator, Washer, Dryer, Disposal, Stainless Steel Appliance(s)
Exterior
Exterior Feature Balcony, Deck, Storms/Screens, End Unit
Garage Attached
Garage Spaces 2.0
Waterfront false
Roof Type Asphalt
Building
Lot Description Common Grounds, Landscaped
Story 2
Sewer Public Sewer
Water Public
New Construction false
Schools
Elementary Schools Country Trails Elementary School
Middle Schools Prairie Knolls Middle School
High Schools Central High School
School District 301 , 301, 301
Others
HOA Fee Include Insurance,Exterior Maintenance,Lawn Care,Snow Removal
Ownership Condo
Special Listing Condition None
Pets Description Cats OK, Dogs OK
Read Less Info
Want to know what your home might be worth? Contact us for a FREE valuation!

Our team is ready to help you sell your home for the highest possible price ASAP

© 2024 Listings courtesy of MRED as distributed by MLS GRID. All Rights Reserved.
Bought with Keller Williams Inspire
GET MORE INFORMATION

Broker | Owner






