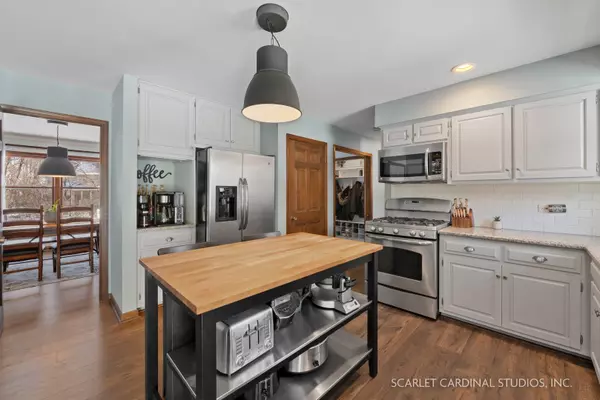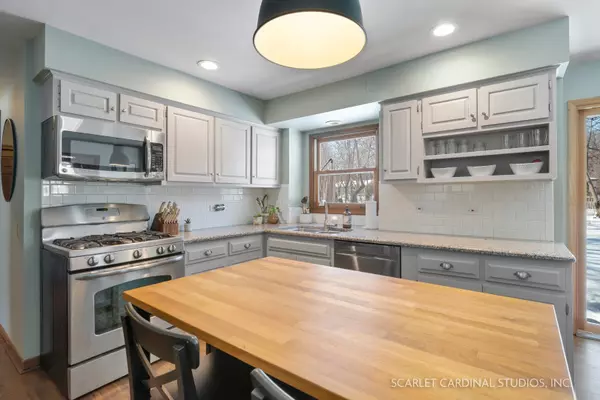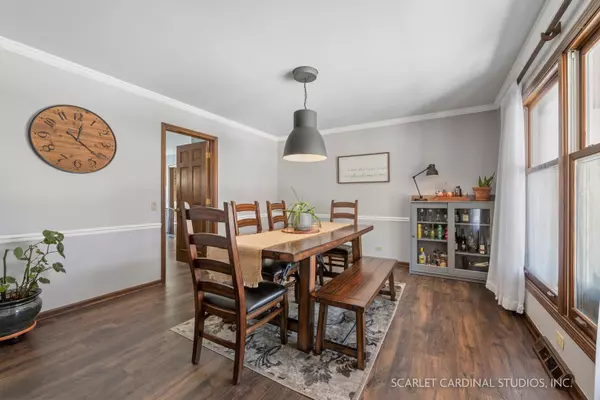$675,000
$650,000
3.8%For more information regarding the value of a property, please contact us for a free consultation.
4 Beds
3.5 Baths
2,960 SqFt
SOLD DATE : 04/01/2022
Key Details
Sold Price $675,000
Property Type Single Family Home
Sub Type Detached Single
Listing Status Sold
Purchase Type For Sale
Square Footage 2,960 sqft
Price per Sqft $228
Subdivision Walnut Woods
MLS Listing ID 11322734
Sold Date 04/01/22
Bedrooms 4
Full Baths 3
Half Baths 1
Year Built 1976
Annual Tax Amount $12,938
Tax Year 2020
Lot Dimensions 180X206X119X216
Property Description
Welcome home! This stunning Walnut Woods home is ready to help new owners make memories for years to come! Ideally situated on a premium wooded lot, the exterior of this home offers impeccable curb appeal; a large side-load 2-car garage; and an extra spacious, fenced backyard with a patio ideal for year-round enjoyment. Upon entering, enjoy brand new luxury plank vinyl flooring and carpeting throughout the home (2021), and a wonderful entry that opens to a living room with windows overlooking a peaceful neighborhood and a formal dining room. The main floor also offers a large Kitchen offering painted white cabinetry; a full complement of stainless appliances, including a brand new dishwasher (2021); and a dine-in area perfect for enjoying breakfast and other quick meals. Through the kitchen, a gorgeous family room offers fantastic vaulted ceilings, built-in shelving and storage, and a fireplace set in a brick accent wall for additional comfort. The main floor also offers a home office perfect for working or learning from home, and a laundry room for added convenience. Upstairs, new owners can enjoy four spacious bedrooms, including a magnificent master suite featuring a large walk-in closet and a wonderfully renovated private bath. On the lower level, a full basement with a large rec room, additional full bath, and lots of unfinished space perfect for additional storage or finishing to suit your needs awaits! Additional updates include: newer water heater; updated fencing; furnace; remediation of the master bath and powder room; newly installed drywall, tile flooring, and shower (master bedroom/powder room) (all 2018); and newer roof (2015). Revel in the convenience of living only minutes to Whalon Lake and DuPage River Park for endless outdoor entertainment! Don't miss your chance to own the perfect Naperville home! See video walkthrough for more information.
Location
State IL
County Will
Area Naperville
Rooms
Basement Full
Interior
Interior Features Vaulted/Cathedral Ceilings, Skylight(s), First Floor Laundry, Built-in Features, Walk-In Closet(s)
Heating Natural Gas, Forced Air
Cooling Central Air
Fireplaces Number 1
Equipment Ceiling Fan(s), Sump Pump, Sprinkler-Lawn
Fireplace Y
Appliance Range, Microwave, Dishwasher, Refrigerator, Washer, Dryer, Stainless Steel Appliance(s)
Exterior
Exterior Feature Patio, Porch, Storms/Screens
Garage Attached
Garage Spaces 2.0
Community Features Park, Lake, Curbs, Sidewalks, Street Lights, Street Paved
Waterfront false
Roof Type Asphalt
Building
Lot Description Fenced Yard, Wooded
Sewer Public Sewer
Water Public
New Construction false
Schools
Elementary Schools River Woods Elementary School
Middle Schools Madison Junior High School
High Schools Naperville Central High School
School District 203 , 203, 203
Others
HOA Fee Include None
Ownership Fee Simple
Special Listing Condition None
Read Less Info
Want to know what your home might be worth? Contact us for a FREE valuation!

Our team is ready to help you sell your home for the highest possible price ASAP

© 2024 Listings courtesy of MRED as distributed by MLS GRID. All Rights Reserved.
Bought with Susan Baltaragis • Coldwell Banker Realty
GET MORE INFORMATION

Broker | Owner






