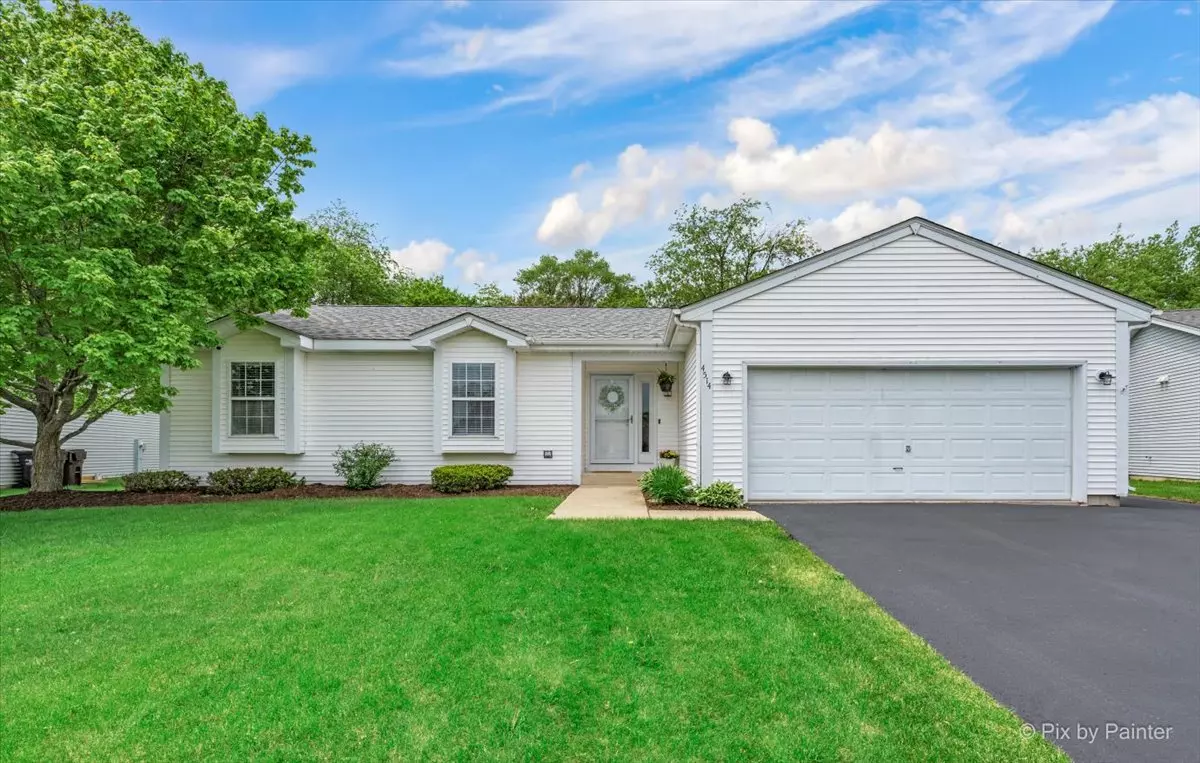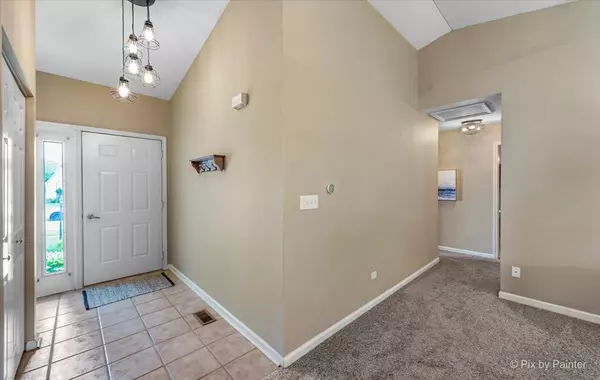$325,000
$295,000
10.2%For more information regarding the value of a property, please contact us for a free consultation.
3 Beds
3 Baths
2,548 SqFt
SOLD DATE : 07/14/2022
Key Details
Sold Price $325,000
Property Type Single Family Home
Sub Type Detached Single
Listing Status Sold
Purchase Type For Sale
Square Footage 2,548 sqft
Price per Sqft $127
MLS Listing ID 11414168
Sold Date 07/14/22
Style Ranch
Bedrooms 3
Full Baths 3
Year Built 1995
Annual Tax Amount $5,789
Tax Year 2020
Lot Size 10,890 Sqft
Lot Dimensions 131X48X62X130X60
Property Description
***MULTIPLE OFFERS RECEIVED...SELLER IS ASKING FOR HIGHEST & BEST DUE BY MONDAY, MAY 30TH BY 7PM.***Welcome home to this well maintained Ranch home in Fox River Shores. Popular open concept floorplan for ease of entertaining. The eat-in kitchen was remodeled in 2020 with a modern feel with granite countertops, glass tile backsplash, stainless appliances, and upgraded lighting opening to a patio. The living room boasts a floor to ceiling brick fireplace and a sliding door out to the deck. Three large bedrooms including a luxurious master suite and 2 closets. The basement was finished in 2018 with plenty of flexible space to entertain and create spaces that suite your needs. You will enjoy the privacy on the deck overlooking the tree-lined yard - Nothing will be built behind you! Walkable to Vista Park. Backs to Cotton Creek Nature Preserve. Close to the Fox River, Rt 176 and 14, shopping/dining and the Metra line. The additional updates included: Tesla charger in garage, Remodeled shed, New washer/dryer, water heater, light fixtures, deck painted, google home security camera (all done in 2021). Nothing to do but move-in!
Location
State IL
County Mc Henry
Area Island Lake
Rooms
Basement Full
Interior
Interior Features Vaulted/Cathedral Ceilings
Heating Natural Gas, Forced Air
Cooling Central Air
Fireplaces Number 1
Fireplaces Type Wood Burning, Gas Starter
Equipment Humidifier, Water-Softener Owned, Security System, CO Detectors, Ceiling Fan(s), Sump Pump
Fireplace Y
Appliance Range, Microwave, Dishwasher, Refrigerator, Washer, Dryer, Disposal
Exterior
Exterior Feature Deck, Patio, Storms/Screens, Fire Pit
Parking Features Attached
Garage Spaces 2.0
Community Features Park, Curbs, Sidewalks, Street Lights, Street Paved
Roof Type Asphalt
Building
Lot Description Forest Preserve Adjacent, Mature Trees
Sewer Public Sewer
Water Public
New Construction false
Schools
Elementary Schools Cotton Creek School
Middle Schools Matthews Middle School
High Schools Wauconda Community High School
School District 118 , 118, 118
Others
HOA Fee Include None
Ownership Fee Simple
Special Listing Condition None
Read Less Info
Want to know what your home might be worth? Contact us for a FREE valuation!

Our team is ready to help you sell your home for the highest possible price ASAP

© 2024 Listings courtesy of MRED as distributed by MLS GRID. All Rights Reserved.
Bought with Vincent Romano • Keller Williams Success Realty
GET MORE INFORMATION

Broker | Owner






