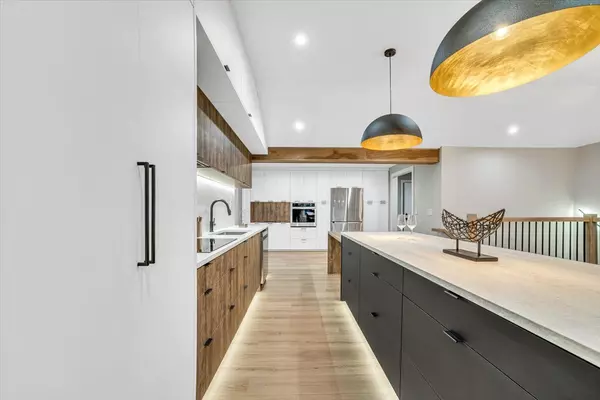$540,816
$500,000
8.2%For more information regarding the value of a property, please contact us for a free consultation.
4 Beds
2 Baths
2,800 SqFt
SOLD DATE : 03/30/2023
Key Details
Sold Price $540,816
Property Type Single Family Home
Sub Type Detached Single
Listing Status Sold
Purchase Type For Sale
Square Footage 2,800 sqft
Price per Sqft $193
MLS Listing ID 11729610
Sold Date 03/30/23
Style Ranch
Bedrooms 4
Full Baths 2
Year Built 1955
Annual Tax Amount $5,183
Tax Year 2021
Lot Size 9,147 Sqft
Lot Dimensions 94 X 96 X 84 X 118
Property Sub-Type Detached Single
Property Description
Stunning, fully renovated, move-in ready brick ranch in the heart of Itasca provides an idyllic lifestyle. Step into an open concept, bright and sunny living area with a magnificent kitchen and dining with 9.5 ft ceilings. Featuring tri-tone custom cabinetry, SS appliances, oversized island with natural finish quartz countertops and attached breakfast table. Lead your way to elegant full bathroom and three spacious bedrooms, providing plenty of living and storage space. Main floor also includes a mudroom with built-ins off the attached two and a half car garage. Beautiful oak stairs lead to a full finished basement that offers modish entertainment space with a fireplace just perfect for family and friends gatherings. The fourth bedroom, second bathroom, laundry room, and mechanical room complete this stunning lower level. Outside is completed with a front porch where you can enjoy your coffee on a farm style swing and back patio perfect for outdoor entertaining, making this home an unbeatable choice. Other highlights include: recessed lighting, sump pump, injector pump, led lights under kitchen cabinets and stairs. Great location, with a few minutes walk to the public library, water park, Springbrook Nature Center, and Metra.
Location
State IL
County Du Page
Area Itasca
Rooms
Basement Full
Interior
Interior Features Vaulted/Cathedral Ceilings, Wood Laminate Floors, First Floor Full Bath, Open Floorplan
Heating Natural Gas, Forced Air, Floor Furnace
Cooling Central Air, Gas
Fireplaces Number 1
Fireplaces Type Electric
Equipment CO Detectors, Sump Pump, Water Heater-Gas
Fireplace Y
Appliance Dishwasher, Refrigerator, Washer, Dryer, Stainless Steel Appliance(s), Cooktop, Built-In Oven
Laundry Gas Dryer Hookup, Sink
Exterior
Exterior Feature Patio
Parking Features Attached
Garage Spaces 2.5
Community Features Sidewalks, Street Lights
Roof Type Asphalt
Building
Sewer Public Sewer
Water Lake Michigan
Level or Stories 1 Story
New Construction false
Schools
Elementary Schools Elmer H Franzen Intermediate Sch
Middle Schools F E Peacock Middle School
High Schools Lake Park High School
School District 10 , 10, 108
Others
HOA Fee Include None
Ownership Fee Simple
Special Listing Condition None
Read Less Info
Want to know what your home might be worth? Contact us for a FREE valuation!

Our team is ready to help you sell your home for the highest possible price ASAP

© 2025 Listings courtesy of MRED as distributed by MLS GRID. All Rights Reserved.
Bought with Slawomir Rachmaciej of Exit Realty Redefined
GET MORE INFORMATION

Broker | Owner






